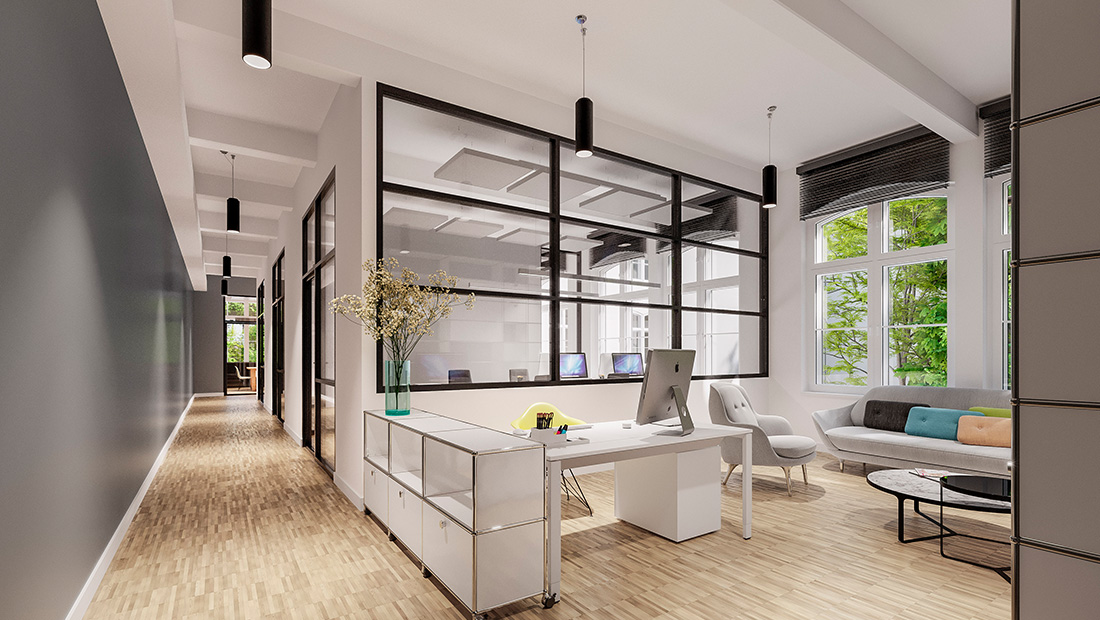 AK33
AK33The rooms of the Berlin advertising agency BIGFISH are located in a coach house in a courtyard area of the entrance to the Anklamer Str. 33 in 10115 Berlin Mitte. 3 storeys of the building will be used by BIGFISH. Flooding the agency’s rooms with light and air has been a focal point of the design. Closed walls between each office were openedand transparency is added by the new industrial-inspired steel-glass elements, which, due to their soundproofing properties, retain the character and quiet of the 4-person rooms.
Planned construction time: 02.2019 – 05.2019
Working space: approx. 600 m²
Construction costs: approx. € 200,000
Client: BIGFISH Filmproduktion GmbH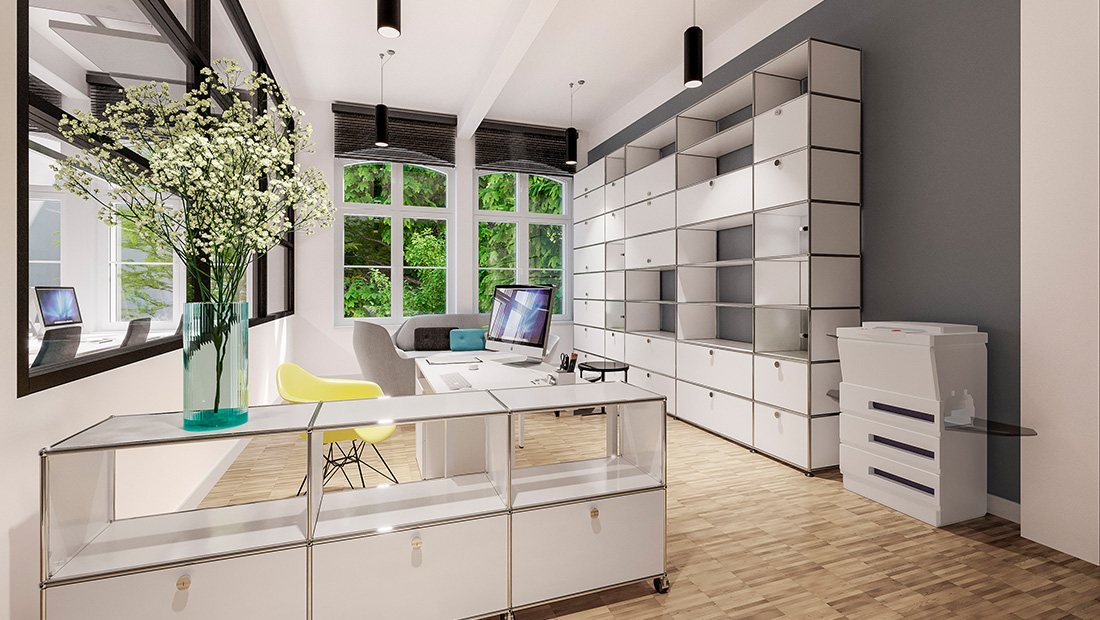 AK33
AK33The rooms of the Berlin advertising agency BIGFISH are located in a coach house in a courtyard area of the entrance to the Anklamer Str. 33 in 10115 Berlin Mitte. 3 storeys of the building will be used by BIGFISH. Flooding the agency’s rooms with light and air has been a focal point of the design. Closed walls between each office were openedand transparency is added by the new industrial-inspired steel-glass elements, which, due to their soundproofing properties, retain the character and quiet of the 4-person rooms.
Planned construction time: 02.2019 – 05.2019
Working space: approx. 600 m²
Construction costs: approx. € 200,000
Client: BIGFISH Filmproduktion GmbH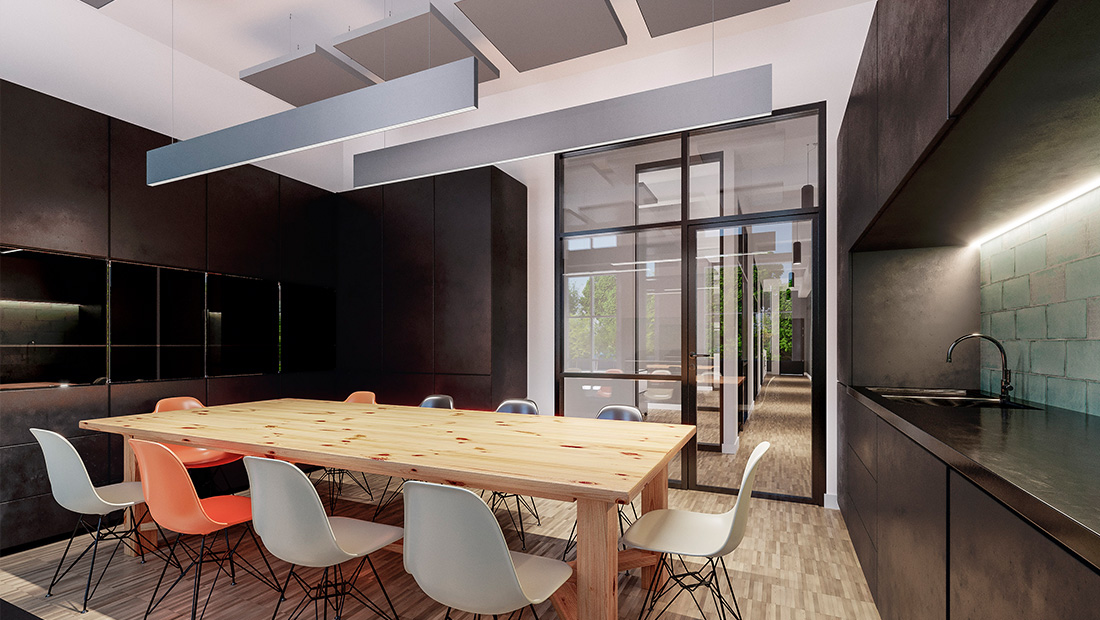 AK33
AK33The rooms of the Berlin advertising agency BIGFISH are located in a coach house in a courtyard area of the entrance to the Anklamer Str. 33 in 10115 Berlin Mitte. 3 storeys of the building will be used by BIGFISH. Flooding the agency’s rooms with light and air has been a focal point of the design. Closed walls between each office were openedand transparency is added by the new industrial-inspired steel-glass elements, which, due to their soundproofing properties, retain the character and quiet of the 4-person rooms.
Planned construction time: 02.2019 – 05.2019
Working space: approx. 600 m²
Construction costs: approx. € 200,000
Client: BIGFISH Filmproduktion GmbH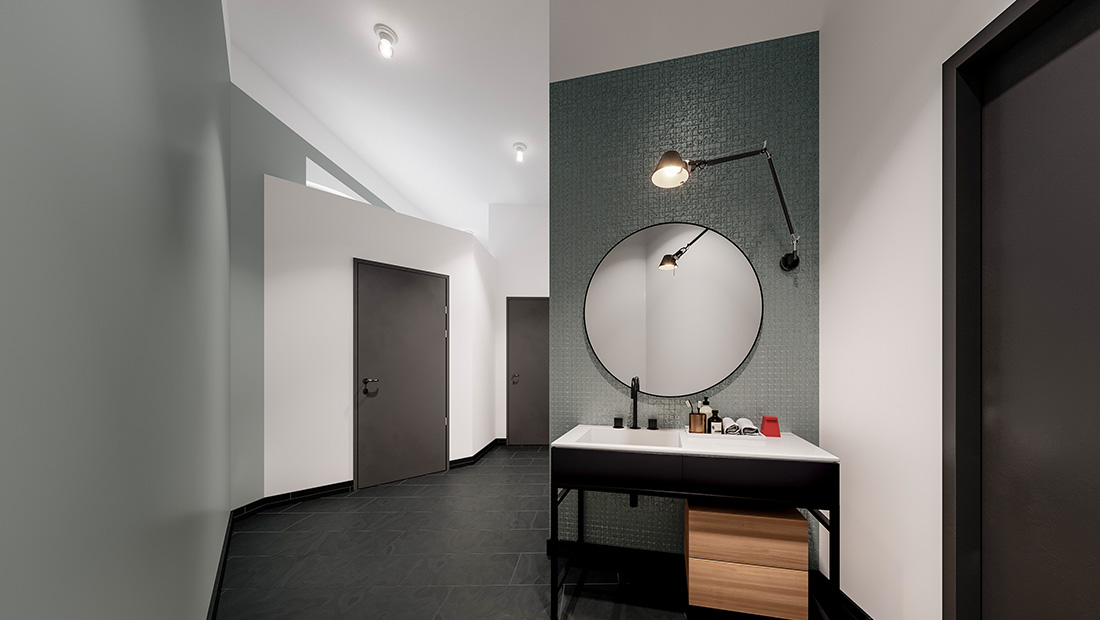 AK33
AK33The rooms of the Berlin advertising agency BIGFISH are located in a coach house in a courtyard area of the entrance to the Anklamer Str. 33 in 10115 Berlin Mitte. 3 storeys of the building will be used by BIGFISH. Flooding the agency’s rooms with light and air has been a focal point of the design. Closed walls between each office were openedand transparency is added by the new industrial-inspired steel-glass elements, which, due to their soundproofing properties, retain the character and quiet of the 4-person rooms.
Planned construction time: 02.2019 – 05.2019
Working space: approx. 600 m²
Construction costs: approx. € 200,000
Client: BIGFISH Filmproduktion GmbH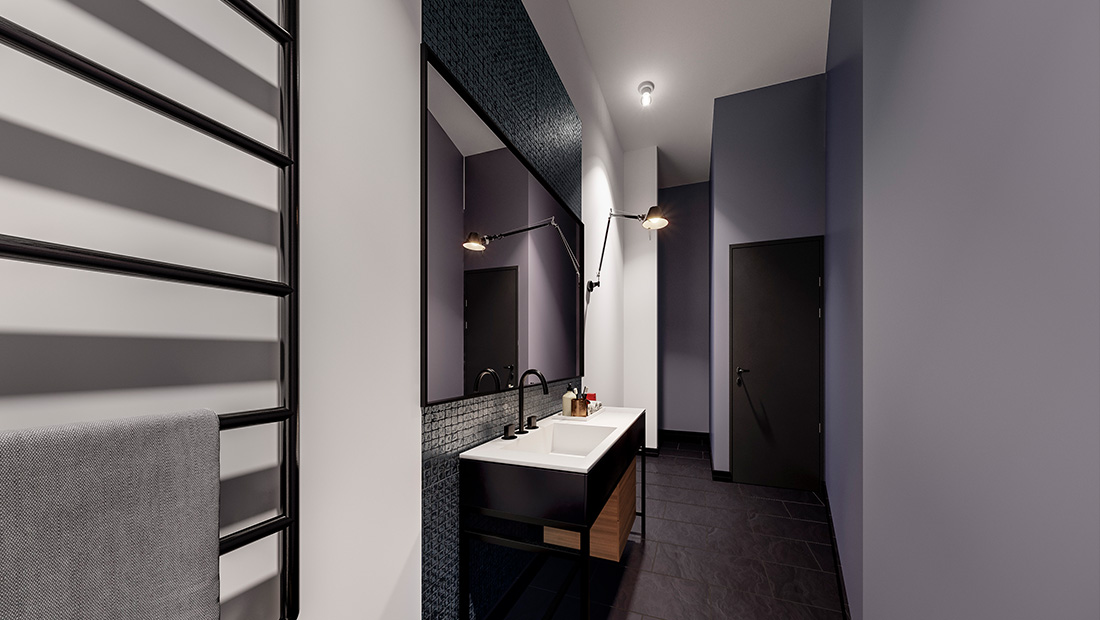 AK33
AK33The rooms of the Berlin advertising agency BIGFISH are located in a coach house in a courtyard area of the entrance to the Anklamer Str. 33 in 10115 Berlin Mitte. 3 storeys of the building will be used by BIGFISH. Flooding the agency’s rooms with light and air has been a focal point of the design. Closed walls between each office were openedand transparency is added by the new industrial-inspired steel-glass elements, which, due to their soundproofing properties, retain the character and quiet of the 4-person rooms.
Planned construction time: 02.2019 – 05.2019
Working space: approx. 600 m²
Construction costs: approx. € 200,000
Client: BIGFISH Filmproduktion GmbH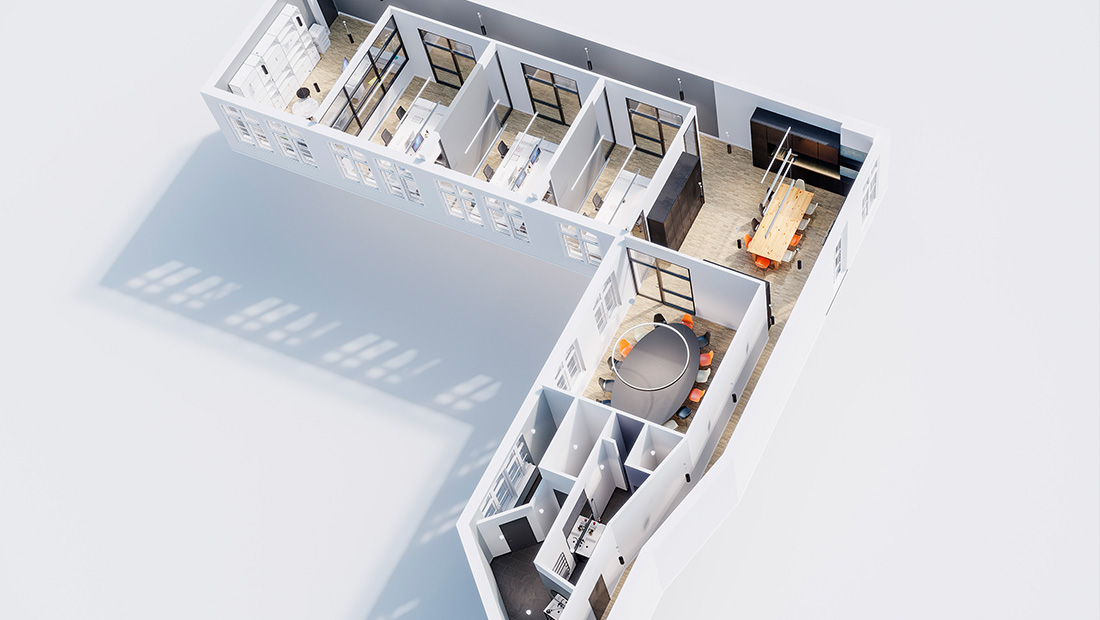 AK33
AK33The rooms of the Berlin advertising agency BIGFISH are located in a coach house in a courtyard area of the entrance to the Anklamer Str. 33 in 10115 Berlin Mitte. 3 storeys of the building will be used by BIGFISH. Flooding the agency’s rooms with light and air has been a focal point of the design. Closed walls between each office were openedand transparency is added by the new industrial-inspired steel-glass elements, which, due to their soundproofing properties, retain the character and quiet of the 4-person rooms.
Planned construction time: 02.2019 – 05.2019
Working space: approx. 600 m²
Construction costs: approx. € 200,000
Client: BIGFISH Filmproduktion GmbH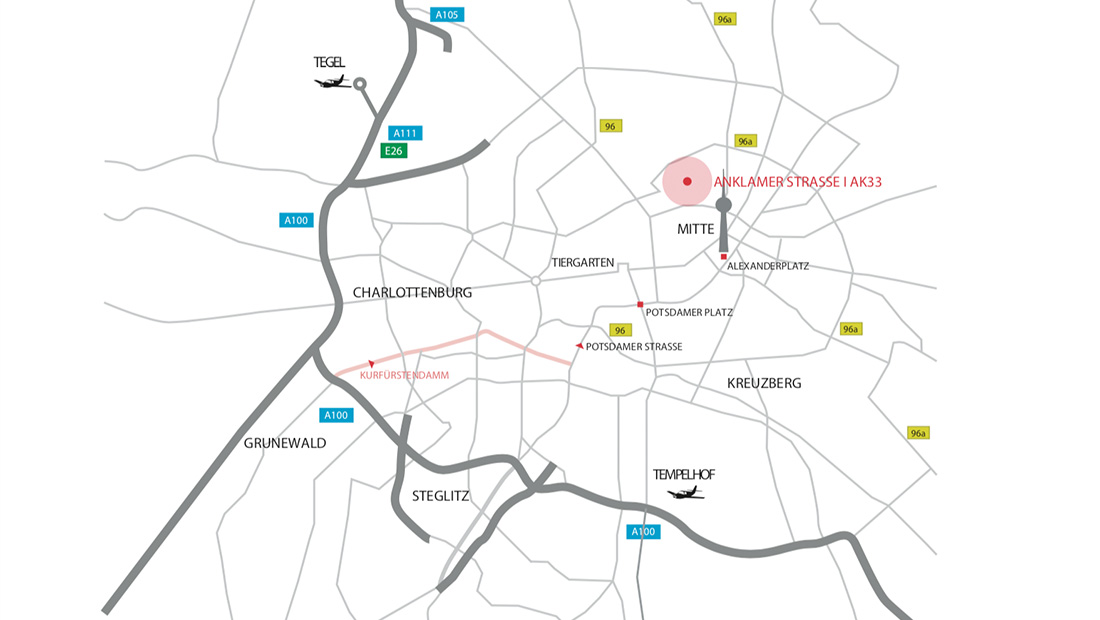 AK33
AK33The rooms of the Berlin advertising agency BIGFISH are located in a coach house in a courtyard area of the entrance to the Anklamer Str. 33 in 10115 Berlin Mitte. 3 storeys of the building will be used by BIGFISH. Flooding the agency’s rooms with light and air has been a focal point of the design. Closed walls between each office were openedand transparency is added by the new industrial-inspired steel-glass elements, which, due to their soundproofing properties, retain the character and quiet of the 4-person rooms.
Planned construction time: 02.2019 – 05.2019
Working space: approx. 600 m²
Construction costs: approx. € 200,000
Client: BIGFISH Filmproduktion GmbH
- HBD6A Single Family Home
- GLT20B Reconstruction and modernization of a row house
- ERNST65 Reconstruction & extension apartment building
- MÜG200 Reconstruction & extension of an apartment building attic
- AK33 Marketing agency renovation and interior design
- KAM32 Apartment building conversion and restoration
- W67 Conversion of a commercial unit into a café
- LA39 Conversion of a heating house, Stahnsdorf
- Ort 121A Construction of a family residence
- MH 1 Mittelheide - the "Märchenviertel"
- BOX 70-72 Reconstruction of a landmark
- TRIFT 37-38 Restructurization of factory workshops
- BWE Reconstruction of Berlin Kaiserbahnhof
- Crelle 22a Living and working in the Crelle neighborhood
- EAM Full reconstruction and renovation
- Q10 Construction of retail pavilions
- LM 39-41 Reconstruction, storage building
- GK 65 Living on the island of Rügen
- MAZ Living at the lake in Masuria
- AM1 Working in historic office building
- BBH 24-29 Breitenbach yards, Berlin-Reinickendorf

