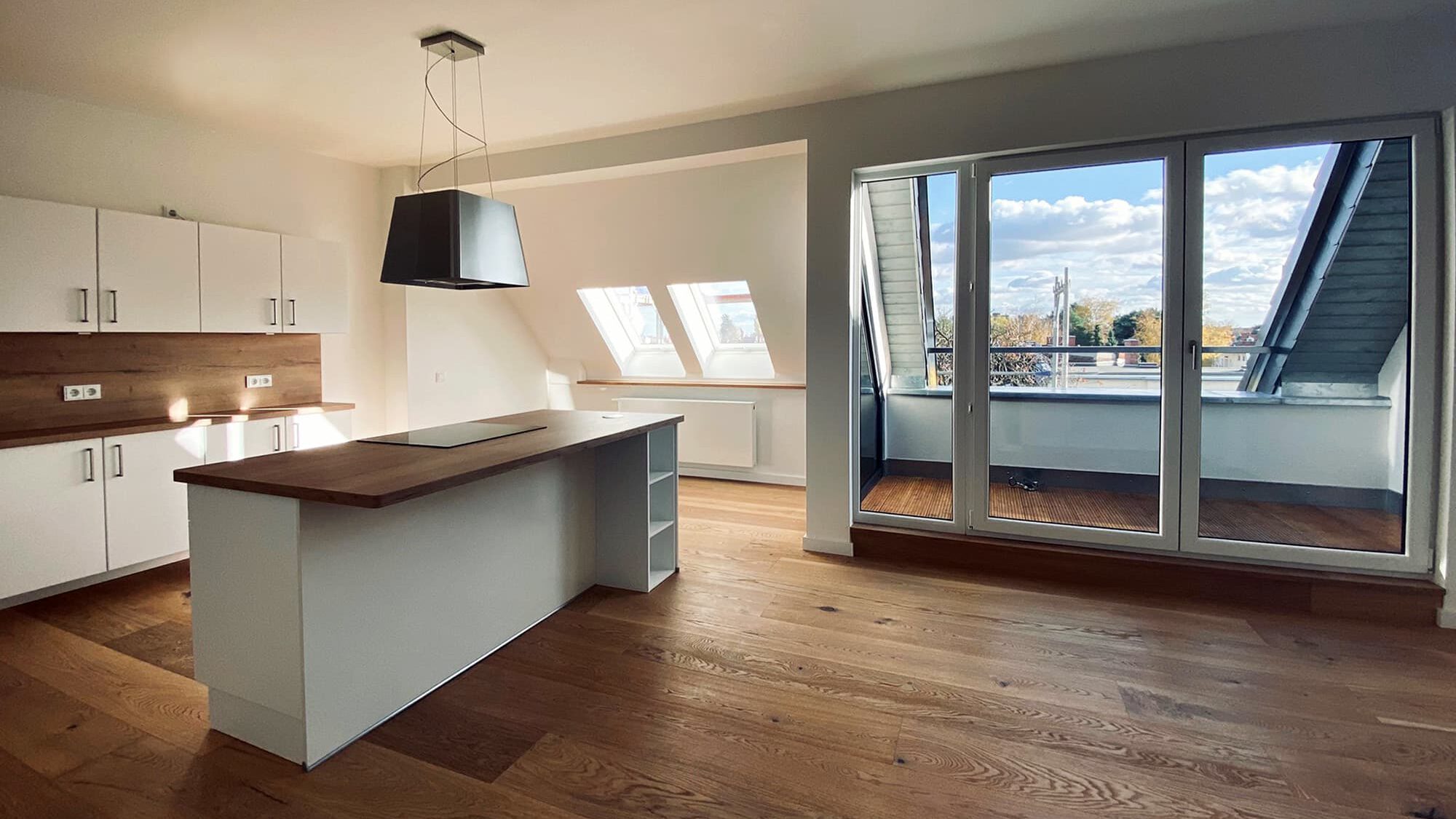 ERNST65
ERNST65Reconstruction and expansion of an apartment building attic, Berlin-Reinickendorf LP3-8
On the property at Ernststraße 65 there is a 4-storey building with a cellar from the “Gruenderzeit”. It is fitted with a so-called “Berlin roof” and has an ornamental gable facing the street. The top floor has been renewed and provided with two new residential units. The existing roof cubature was reconstructed. The roof has been separated by two new terraces which face the street side and which spacious roof windows provide access to. The open floor plans, in harmony with the new exits and light-flooded living quarters, create a light, friendly living space. An integrated kitchen underlines the loft-like appearance.
Construction time: 01.2020 to 11.2020
Living space: approx. 168 m2
Private builder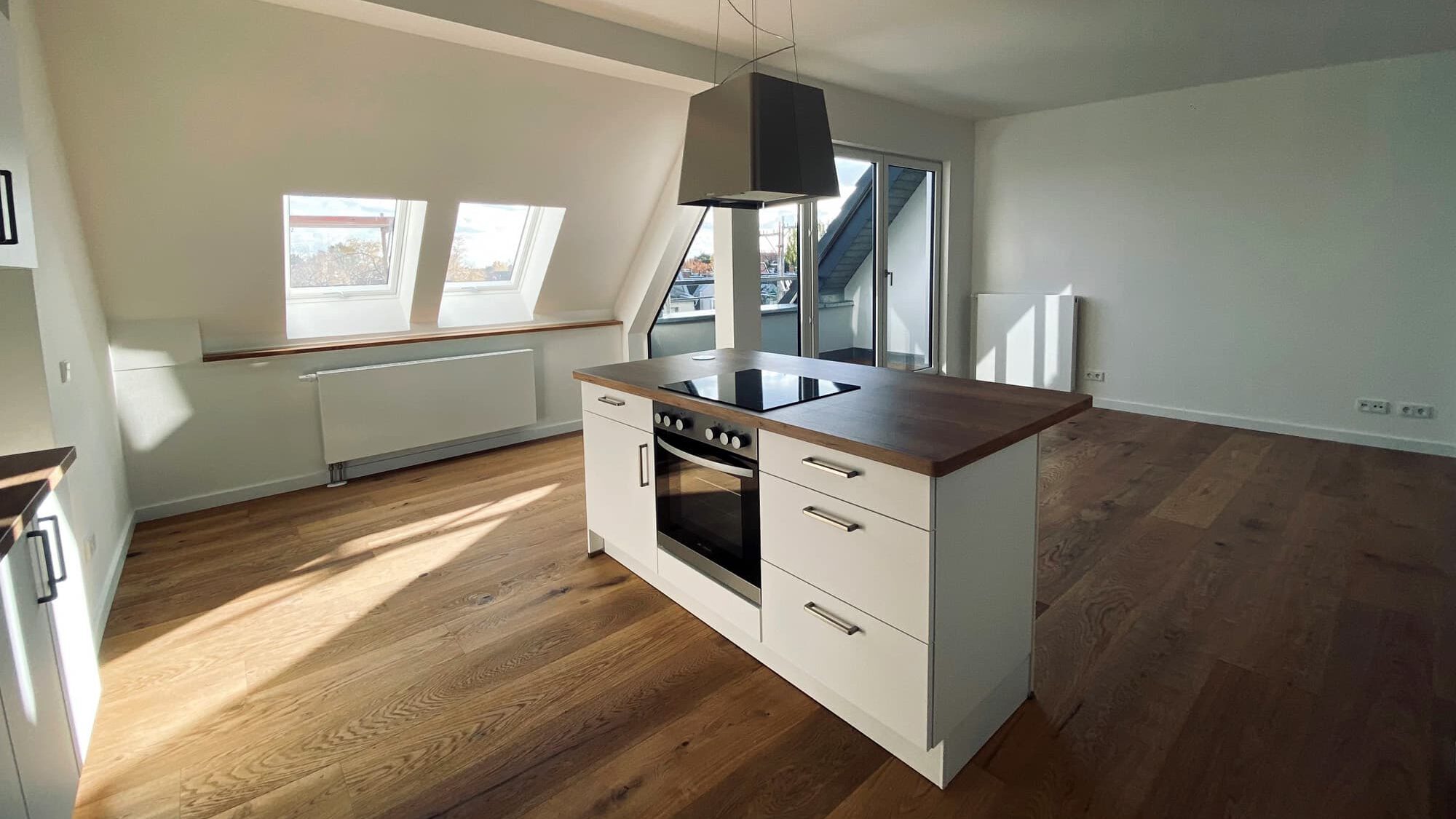 ERNST65
ERNST65Reconstruction and expansion of an apartment building attic, Berlin-Reinickendorf LP3-8
On the property at Ernststraße 65 there is a 4-storey building with a cellar from the “Gruenderzeit”. It is fitted with a so-called “Berlin roof” and has an ornamental gable facing the street. The top floor has been renewed and provided with two new residential units. The existing roof cubature was reconstructed. The roof has been separated by two new terraces which face the street side and which spacious roof windows provide access to. The open floor plans, in harmony with the new exits and light-flooded living quarters, create a light, friendly living space. An integrated kitchen underlines the loft-like appearance.
Construction time: 01.2020 to 11.2020
Living space: approx. 168 m2
Private builder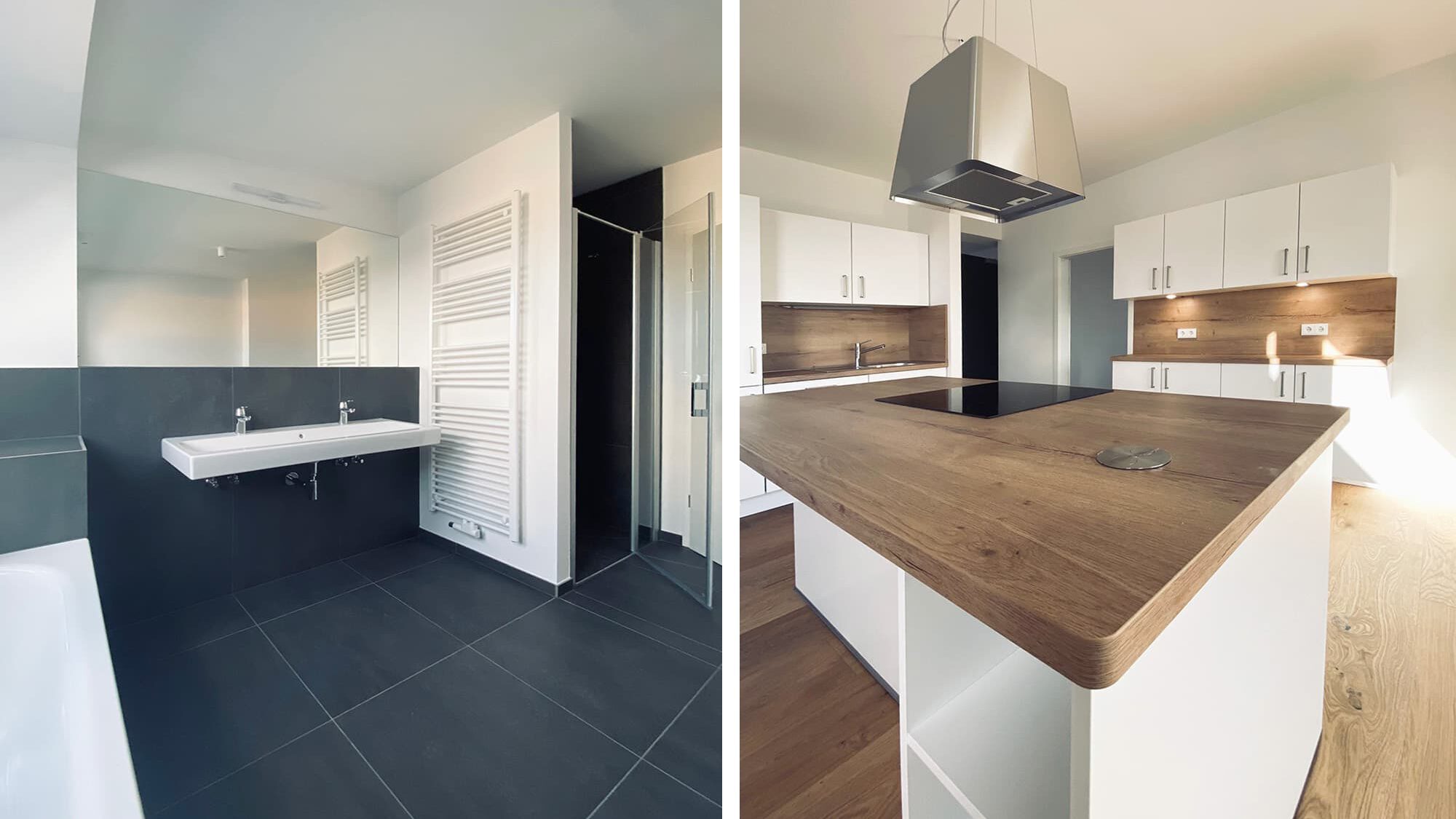 ERNST65
ERNST65Reconstruction and expansion of an apartment building attic, Berlin-Reinickendorf LP3-8
On the property at Ernststraße 65 there is a 4-storey building with a cellar from the “Gruenderzeit”. It is fitted with a so-called “Berlin roof” and has an ornamental gable facing the street. The top floor has been renewed and provided with two new residential units. The existing roof cubature was reconstructed. The roof has been separated by two new terraces which face the street side and which spacious roof windows provide access to. The open floor plans, in harmony with the new exits and light-flooded living quarters, create a light, friendly living space. An integrated kitchen underlines the loft-like appearance.
Construction time: 01.2020 to 11.2020
Living space: approx. 168 m2
Private builder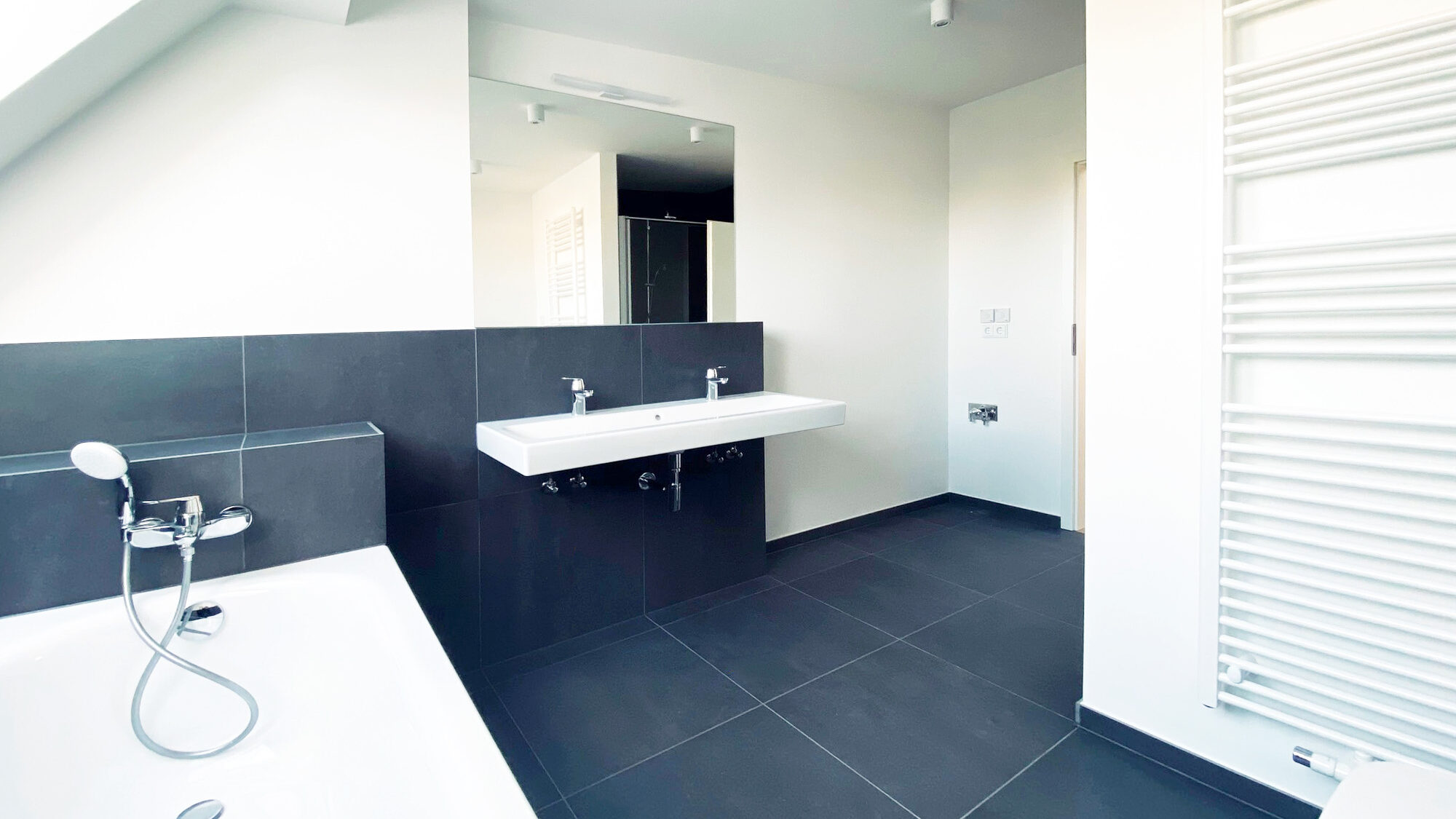 ERNST65
ERNST65Reconstruction and expansion of an apartment building attic, Berlin-Reinickendorf LP3-8
On the property at Ernststraße 65 there is a 4-storey building with a cellar from the “Gruenderzeit”. It is fitted with a so-called “Berlin roof” and has an ornamental gable facing the street. The top floor has been renewed and provided with two new residential units. The existing roof cubature was reconstructed. The roof has been separated by two new terraces which face the street side and which spacious roof windows provide access to. The open floor plans, in harmony with the new exits and light-flooded living quarters, create a light, friendly living space. An integrated kitchen underlines the loft-like appearance.
Construction time: 01.2020 to 11.2020
Living space: approx. 168 m2
Private builder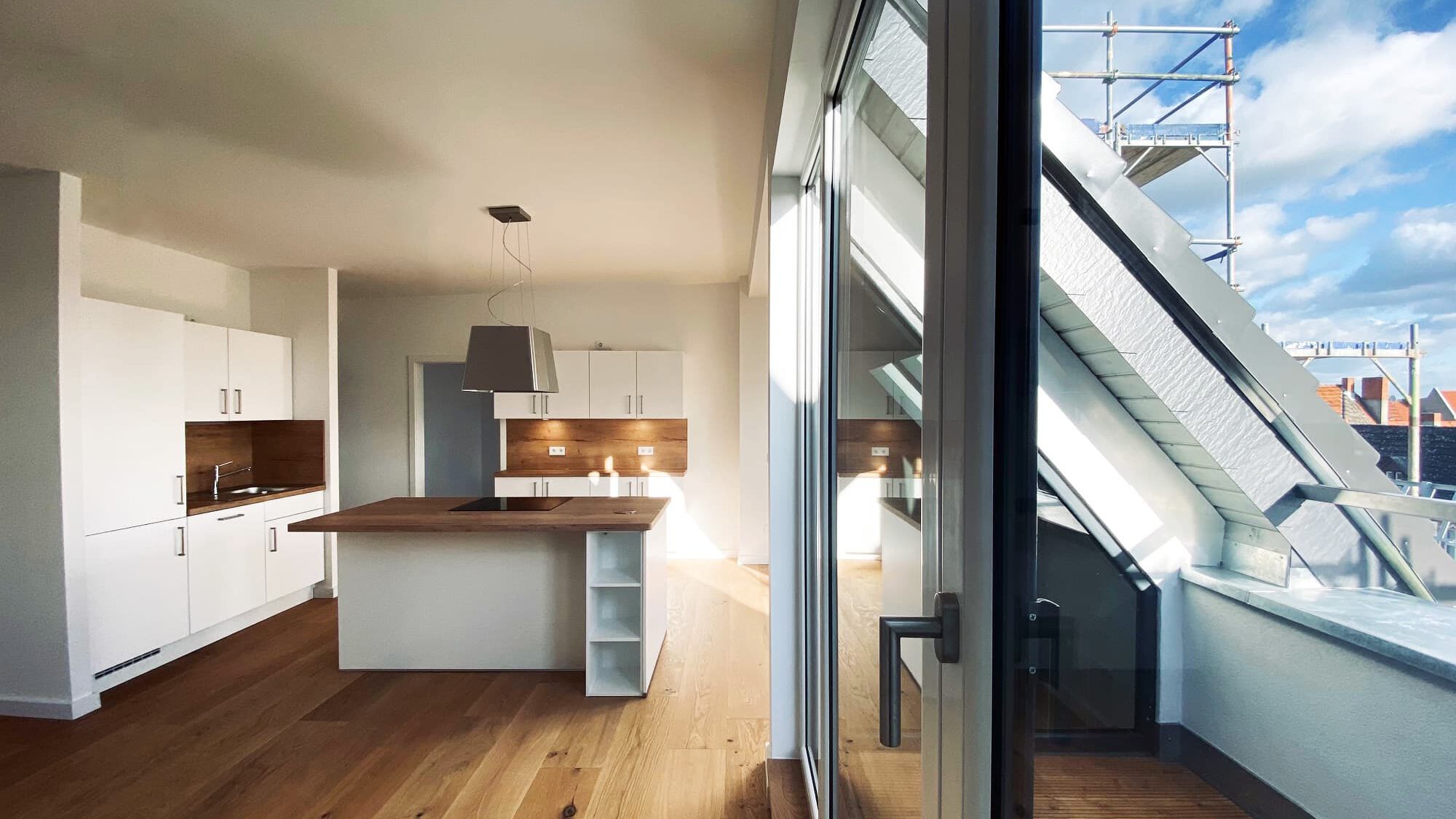 ERNST65
ERNST65Reconstruction and expansion of an apartment building attic, Berlin-Reinickendorf LP3-8
On the property at Ernststraße 65 there is a 4-storey building with a cellar from the “Gruenderzeit”. It is fitted with a so-called “Berlin roof” and has an ornamental gable facing the street. The top floor has been renewed and provided with two new residential units. The existing roof cubature was reconstructed. The roof has been separated by two new terraces which face the street side and which spacious roof windows provide access to. The open floor plans, in harmony with the new exits and light-flooded living quarters, create a light, friendly living space. An integrated kitchen underlines the loft-like appearance.
Construction time: 01.2020 to 11.2020
Living space: approx. 168 m2
Private builder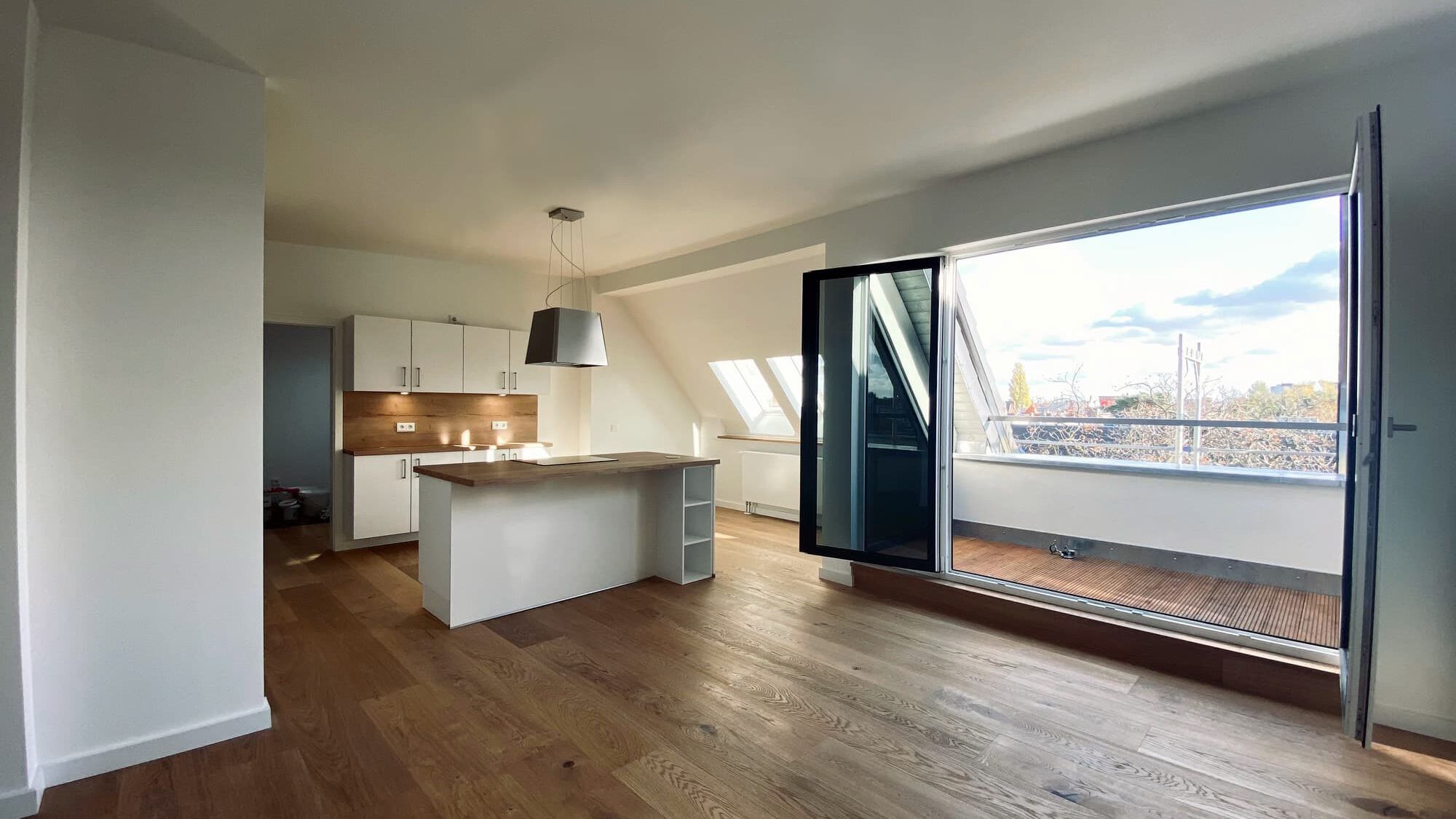 ERNST65
ERNST65Reconstruction and expansion of an apartment building attic, Berlin-Reinickendorf LP3-8
On the property at Ernststraße 65 there is a 4-storey building with a cellar from the “Gruenderzeit”. It is fitted with a so-called “Berlin roof” and has an ornamental gable facing the street. The top floor has been renewed and provided with two new residential units. The existing roof cubature was reconstructed. The roof has been separated by two new terraces which face the street side and which spacious roof windows provide access to. The open floor plans, in harmony with the new exits and light-flooded living quarters, create a light, friendly living space. An integrated kitchen underlines the loft-like appearance.
Construction time: 01.2020 to 11.2020
Living space: approx. 168 m2
Private builder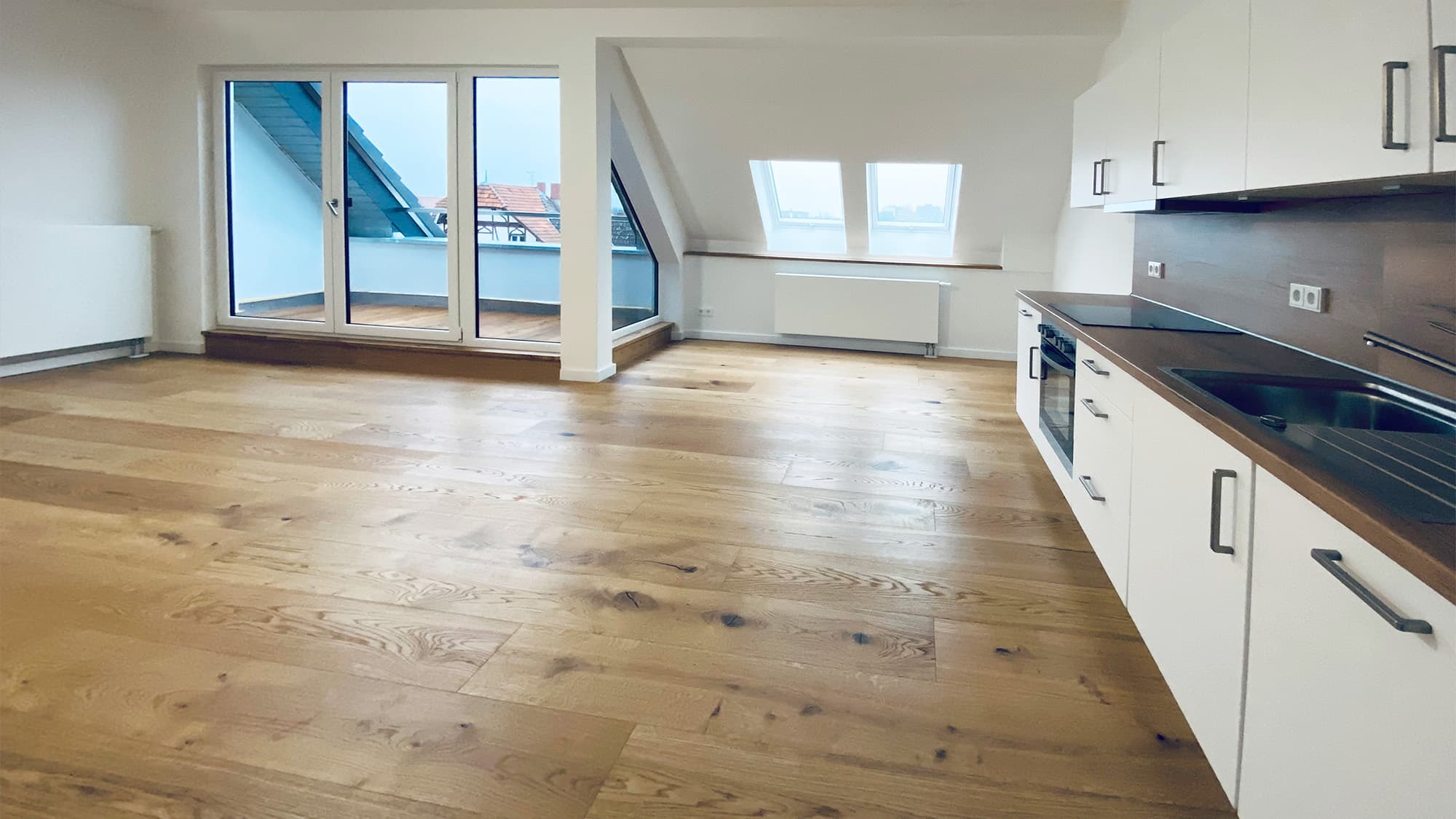 ERNST65
ERNST65Reconstruction and expansion of an apartment building attic, Berlin-Reinickendorf LP3-8
On the property at Ernststraße 65 there is a 4-storey building with a cellar from the “Gruenderzeit”. It is fitted with a so-called “Berlin roof” and has an ornamental gable facing the street. The top floor has been renewed and provided with two new residential units. The existing roof cubature was reconstructed. The roof has been separated by two new terraces which face the street side and which spacious roof windows provide access to. The open floor plans, in harmony with the new exits and light-flooded living quarters, create a light, friendly living space. An integrated kitchen underlines the loft-like appearance.
Construction time: 01.2020 to 11.2020
Living space: approx. 168 m2
Private builder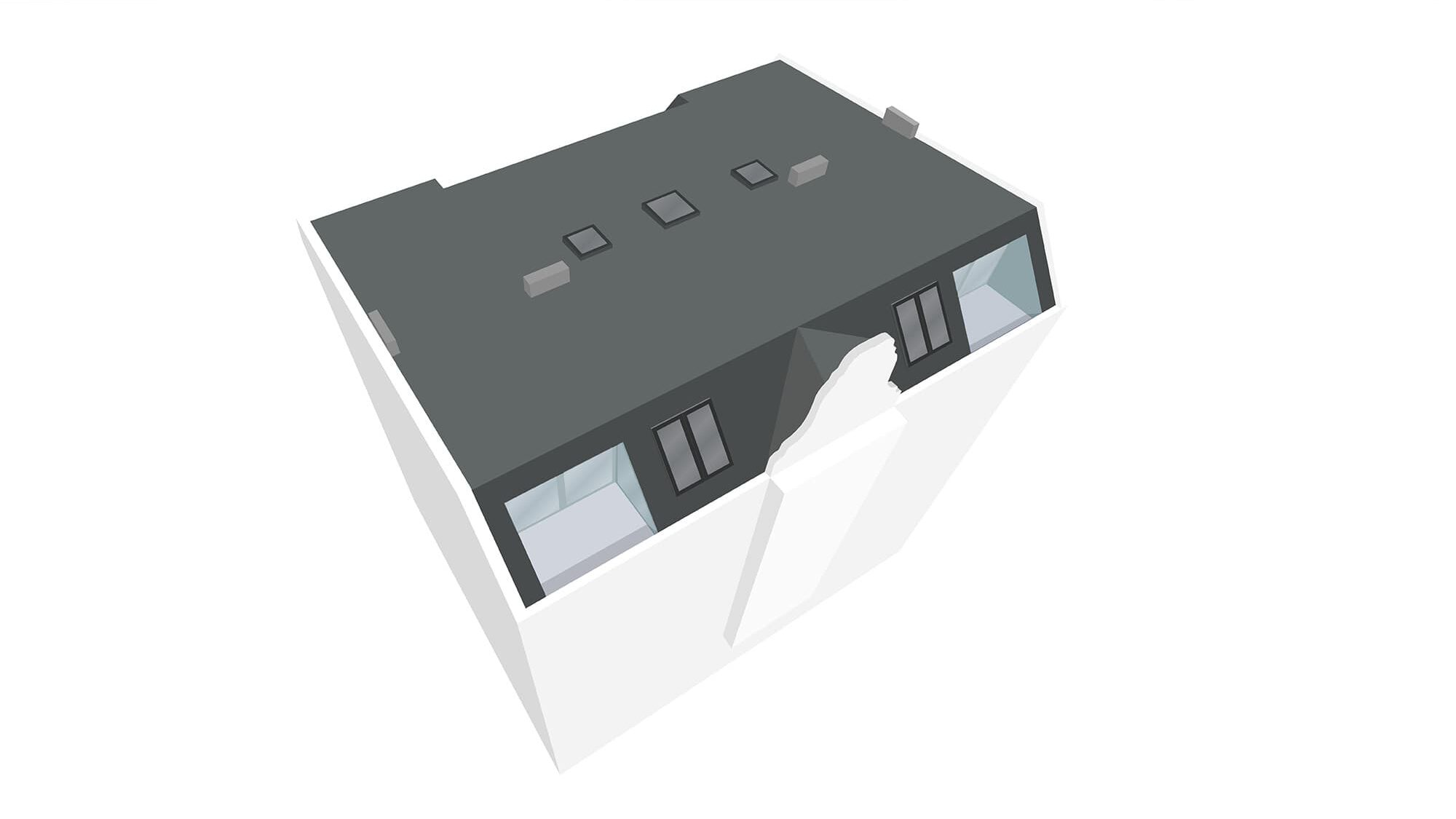 ERNST65
ERNST65Reconstruction and expansion of an apartment building attic, Berlin-Reinickendorf LP3-8
On the property at Ernststraße 65 there is a 4-storey building with a cellar from the “Gruenderzeit”. It is fitted with a so-called “Berlin roof” and has an ornamental gable facing the street. The top floor has been renewed and provided with two new residential units. The existing roof cubature was reconstructed. The roof has been separated by two new terraces which face the street side and which spacious roof windows provide access to. The open floor plans, in harmony with the new exits and light-flooded living quarters, create a light, friendly living space. An integrated kitchen underlines the loft-like appearance.
Construction time: 01.2020 to 11.2020
Living space: approx. 168 m2
Private builder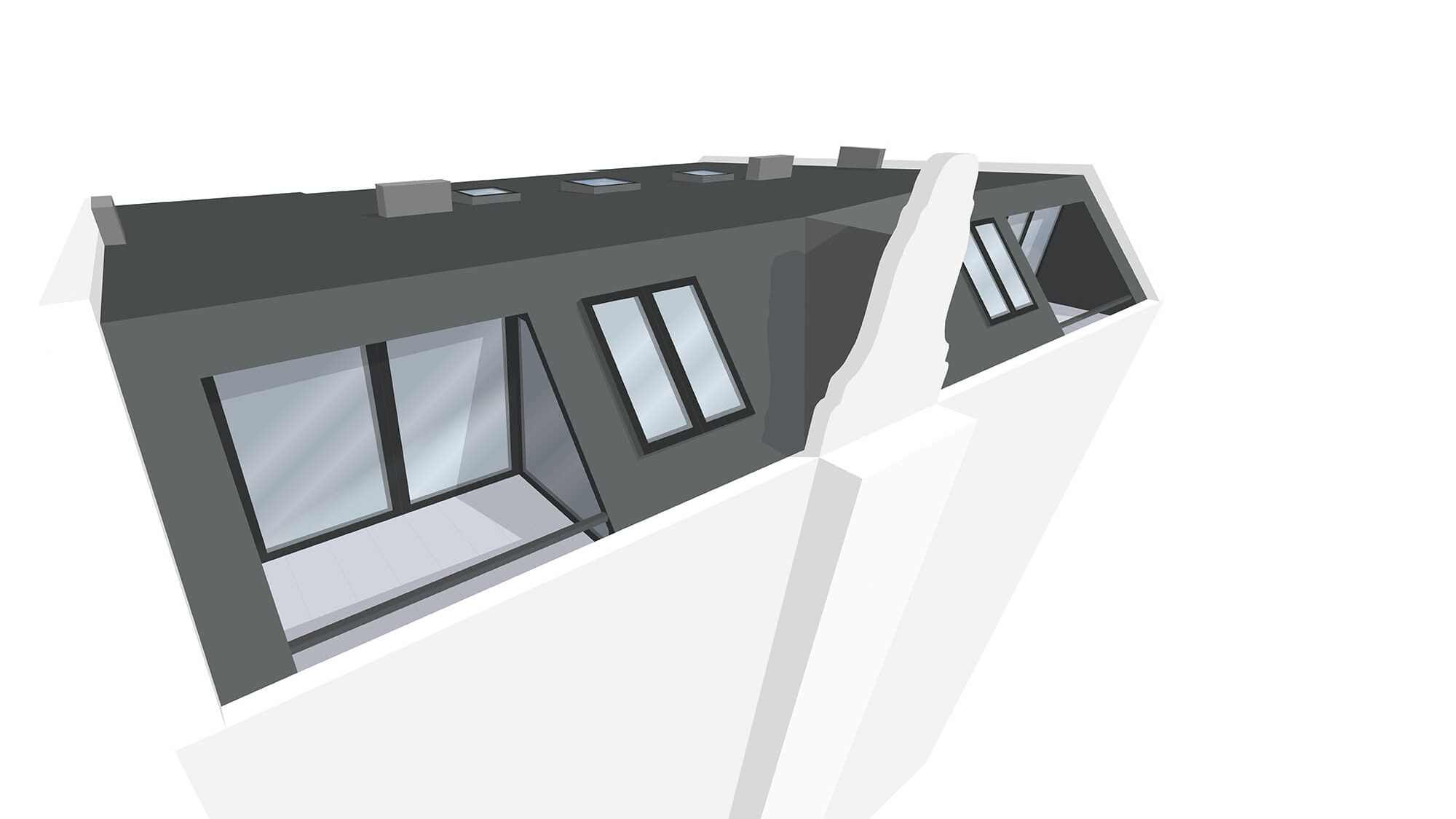 ERNST65
ERNST65Reconstruction and expansion of an apartment building attic, Berlin-Reinickendorf LP3-8
On the property at Ernststraße 65 there is a 4-storey building with a cellar from the “Gruenderzeit”. It is fitted with a so-called “Berlin roof” and has an ornamental gable facing the street. The top floor has been renewed and provided with two new residential units. The existing roof cubature was reconstructed. The roof has been separated by two new terraces which face the street side and which spacious roof windows provide access to. The open floor plans, in harmony with the new exits and light-flooded living quarters, create a light, friendly living space. An integrated kitchen underlines the loft-like appearance.
Construction time: 01.2020 to 11.2020
Living space: approx. 168 m2
Private builder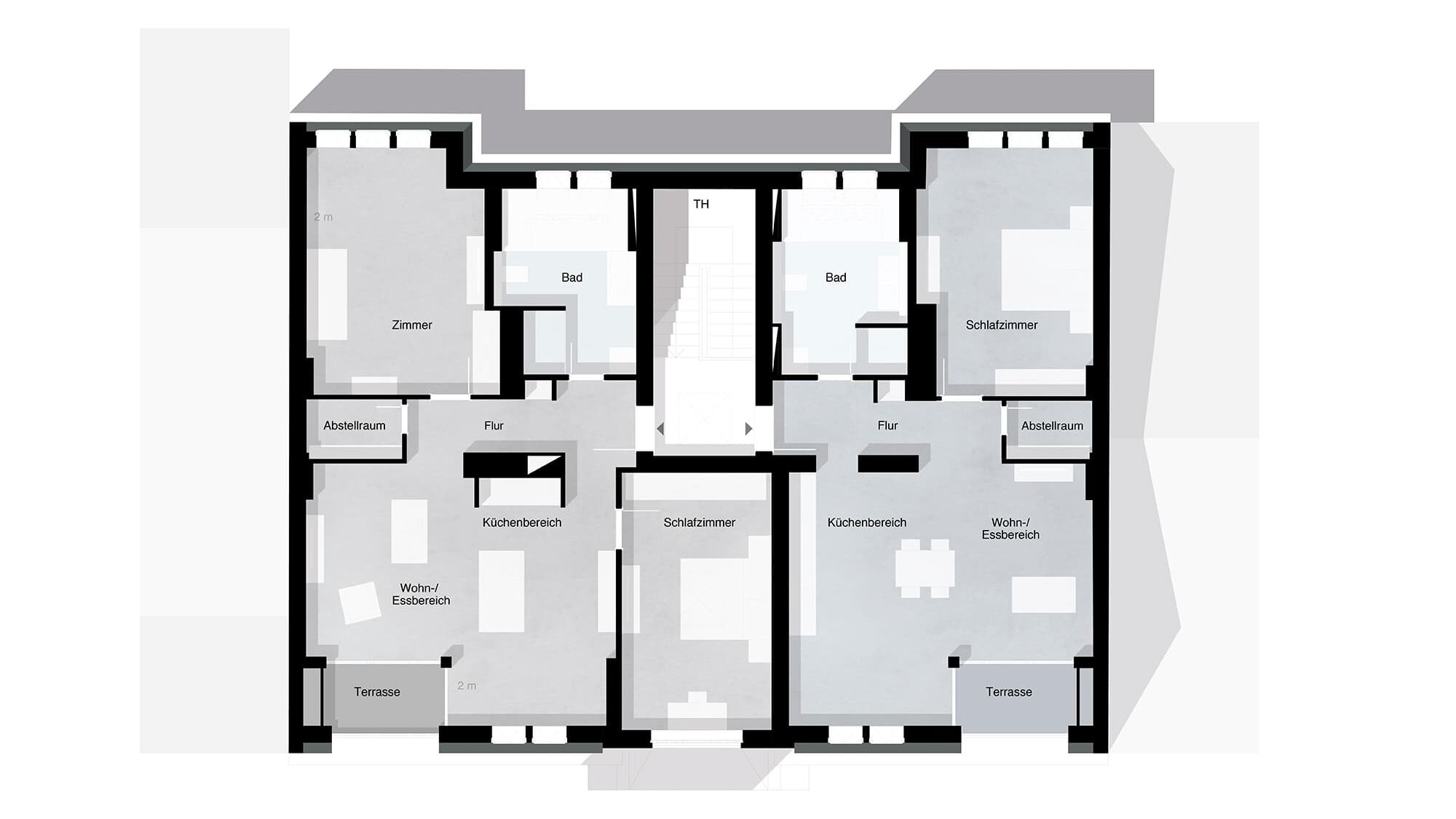 ERNST65
ERNST65Reconstruction and expansion of an apartment building attic, Berlin-Reinickendorf LP3-8
On the property at Ernststraße 65 there is a 4-storey building with a cellar from the “Gruenderzeit”. It is fitted with a so-called “Berlin roof” and has an ornamental gable facing the street. The top floor has been renewed and provided with two new residential units. The existing roof cubature was reconstructed. The roof has been separated by two new terraces which face the street side and which spacious roof windows provide access to. The open floor plans, in harmony with the new exits and light-flooded living quarters, create a light, friendly living space. An integrated kitchen underlines the loft-like appearance.
Construction time: 01.2020 to 11.2020
Living space: approx. 168 m2
Private builder
- HBD6A Single Family Home
- GLT20B Reconstruction and modernization of a row house
- ERNST65 Reconstruction & extension apartment building
- MÜG200 Reconstruction & extension of an apartment building attic
- AK33 Marketing agency renovation and interior design
- KAM32 Apartment building conversion and restoration
- W67 Conversion of a commercial unit into a café
- LA39 Conversion of a heating house, Stahnsdorf
- Ort 121A Construction of a family residence
- MH 1 Mittelheide - the "Märchenviertel"
- BOX 70-72 Reconstruction of a landmark
- TRIFT 37-38 Restructurization of factory workshops
- BWE Reconstruction of Berlin Kaiserbahnhof
- Crelle 22a Living and working in the Crelle neighborhood
- EAM Full reconstruction and renovation
- Q10 Construction of retail pavilions
- LM 39-41 Reconstruction, storage building
- GK 65 Living on the island of Rügen
- MAZ Living at the lake in Masuria
- AM1 Working in historic office building
- BBH 24-29 Breitenbach yards, Berlin-Reinickendorf

