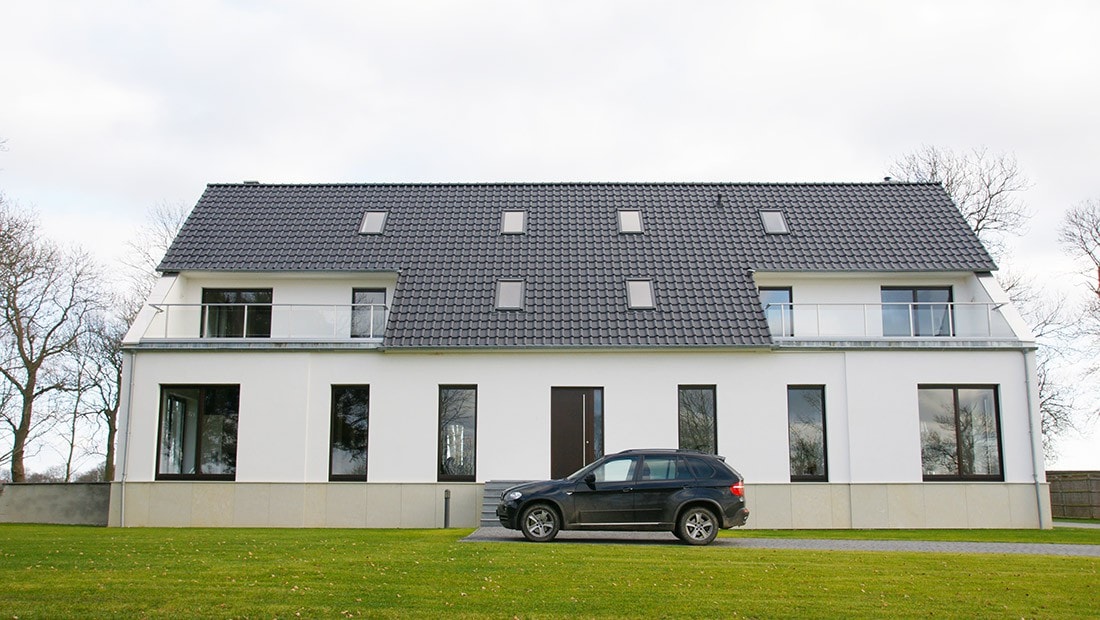 GK 65
GK 65Living on the island of Ruegen, Gross Kubbelkow
Full reconstruction and modernization of an estate house complex LP 1-9
Construction included the full restoration, the restructurization and modernization of an existing estate to serve as a modern residence. The floor design has been modified according to the owner’s requirements to meet varied usage needs. An existing stable building has been replaced by a new construction for mainly commercial use. The estate is located in a generous park area including a small lake. The entire area has been redesigned as part of the renovation project.
Construction period: 2007-2009
Overall plot size including park and lake: 7,353 m²
Estate floor space: ca. 750 m²
Construction cost: ca. 1,600.000 EuroPrivate client
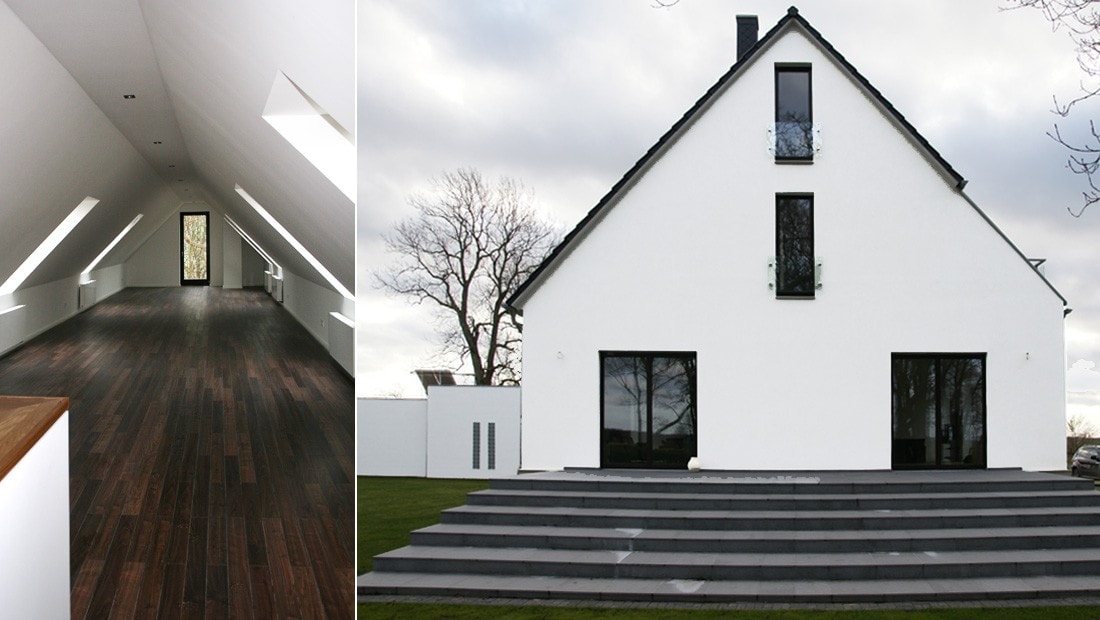 GK 65
GK 65Living on the island of Ruegen, Gross Kubbelkow
Full reconstruction and modernization of an estate house complex LP 1-9
Construction included the full restoration, the restructurization and modernization of an existing estate to serve as a modern residence. The floor design has been modified according to the owner’s requirements to meet varied usage needs. An existing stable building has been replaced by a new construction for mainly commercial use. The estate is located in a generous park area including a small lake. The entire area has been redesigned as part of the renovation project.
Construction period: 2007-2009
Overall plot size including park and lake: 7,353 m²
Estate floor space: ca. 750 m²
Construction cost: ca. 1,600.000 EuroPrivate client
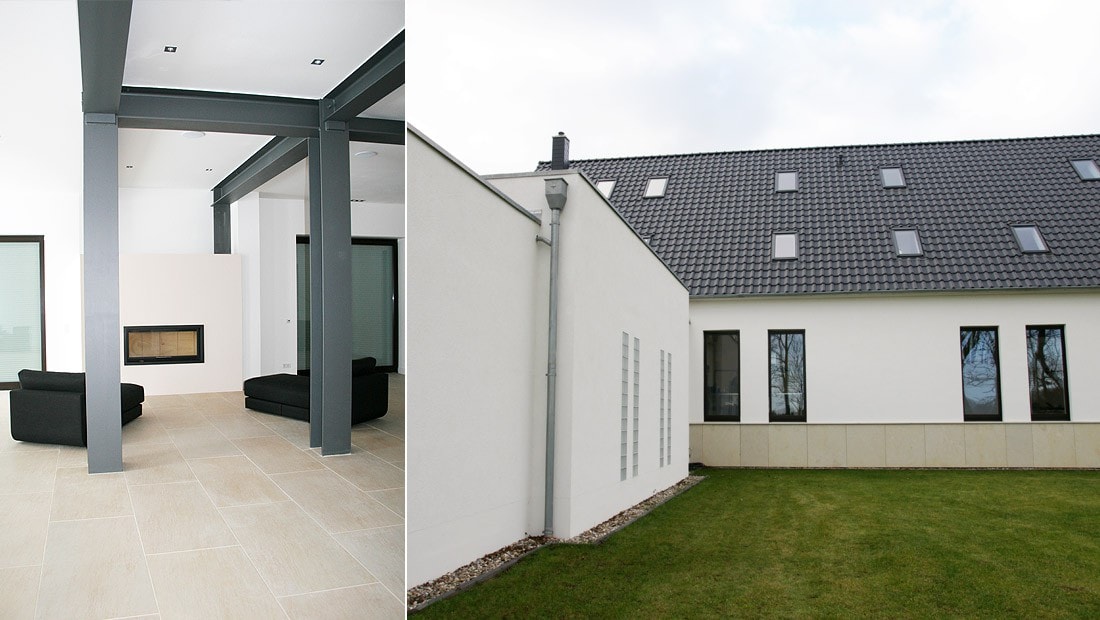 GK 65
GK 65Living on the island of Ruegen, Gross Kubbelkow
Full reconstruction and modernization of an estate house complex LP 1-9
Construction included the full restoration, the restructurization and modernization of an existing estate to serve as a modern residence. The floor design has been modified according to the owner’s requirements to meet varied usage needs. An existing stable building has been replaced by a new construction for mainly commercial use. The estate is located in a generous park area including a small lake. The entire area has been redesigned as part of the renovation project.
Construction period: 2007-2009
Overall plot size including park and lake: 7,353 m²
Estate floor space: ca. 750 m²
Construction cost: ca. 1,600.000 EuroPrivate client
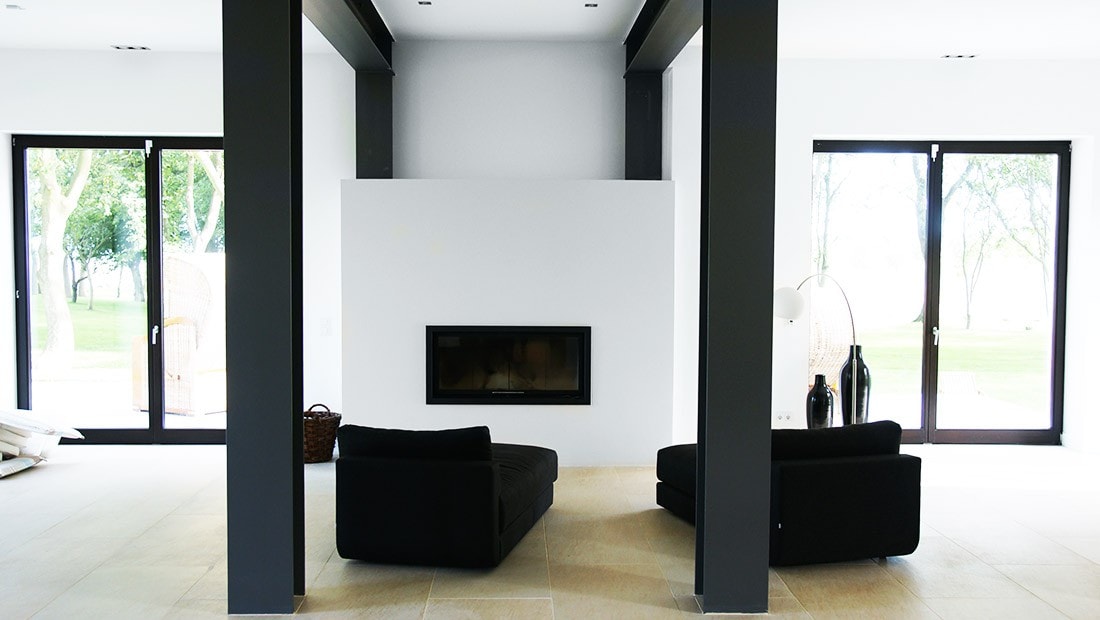 GK 65
GK 65Living on the island of Ruegen, Gross Kubbelkow
Full reconstruction and modernization of an estate house complex LP 1-9
Construction included the full restoration, the restructurization and modernization of an existing estate to serve as a modern residence. The floor design has been modified according to the owner’s requirements to meet varied usage needs. An existing stable building has been replaced by a new construction for mainly commercial use. The estate is located in a generous park area including a small lake. The entire area has been redesigned as part of the renovation project.
Construction period: 2007-2009
Overall plot size including park and lake: 7,353 m²
Estate floor space: ca. 750 m²
Construction cost: ca. 1,600.000 EuroPrivate client
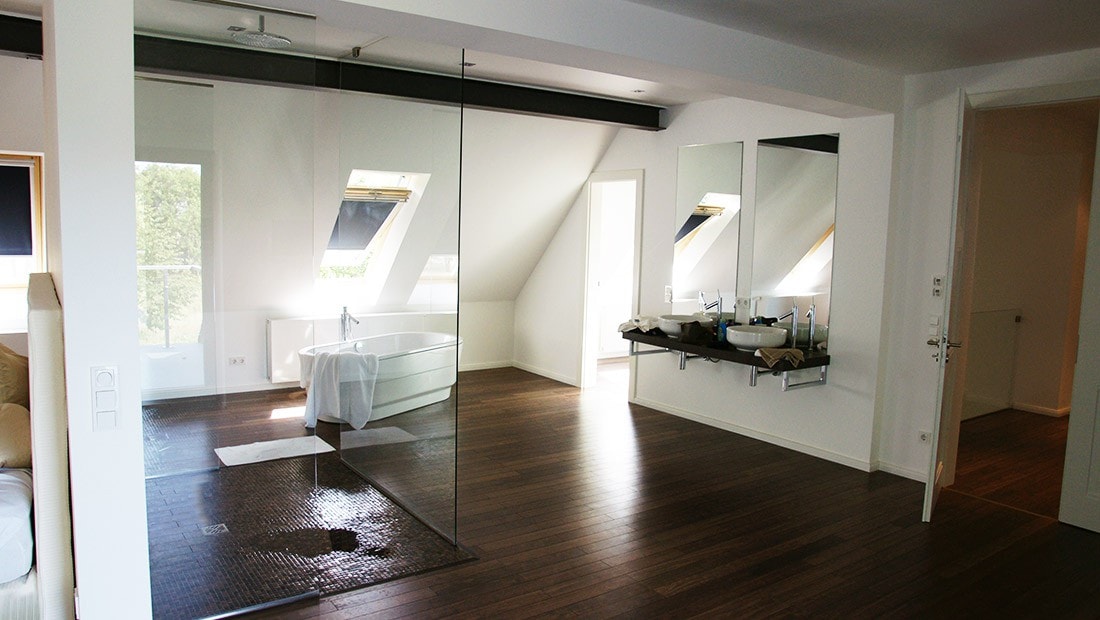 GK 65
GK 65Living on the island of Ruegen, Gross Kubbelkow
Full reconstruction and modernization of an estate house complex LP 1-9
Construction included the full restoration, the restructurization and modernization of an existing estate to serve as a modern residence. The floor design has been modified according to the owner’s requirements to meet varied usage needs. An existing stable building has been replaced by a new construction for mainly commercial use. The estate is located in a generous park area including a small lake. The entire area has been redesigned as part of the renovation project.
Construction period: 2007-2009
Overall plot size including park and lake: 7,353 m²
Estate floor space: ca. 750 m²
Construction cost: ca. 1,600.000 EuroPrivate client
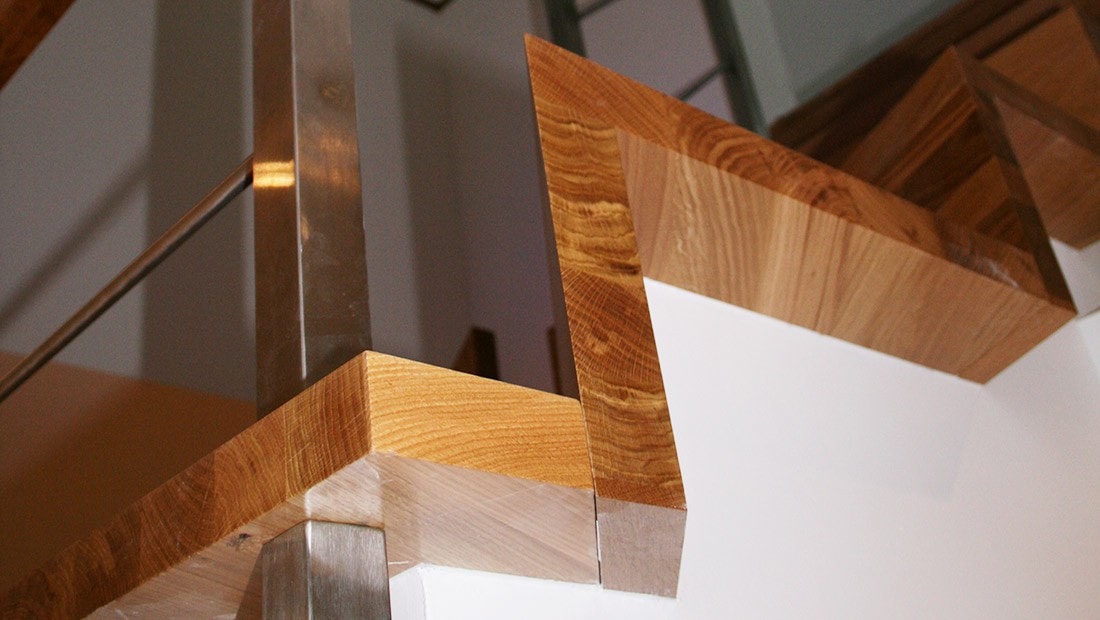 GK 65
GK 65Living on the island of Ruegen, Gross Kubbelkow
Full reconstruction and modernization of an estate house complex LP 1-9
Construction included the full restoration, the restructurization and modernization of an existing estate to serve as a modern residence. The floor design has been modified according to the owner’s requirements to meet varied usage needs. An existing stable building has been replaced by a new construction for mainly commercial use. The estate is located in a generous park area including a small lake. The entire area has been redesigned as part of the renovation project.
Construction period: 2007-2009
Overall plot size including park and lake: 7,353 m²
Estate floor space: ca. 750 m²
Construction cost: ca. 1,600.000 EuroPrivate client
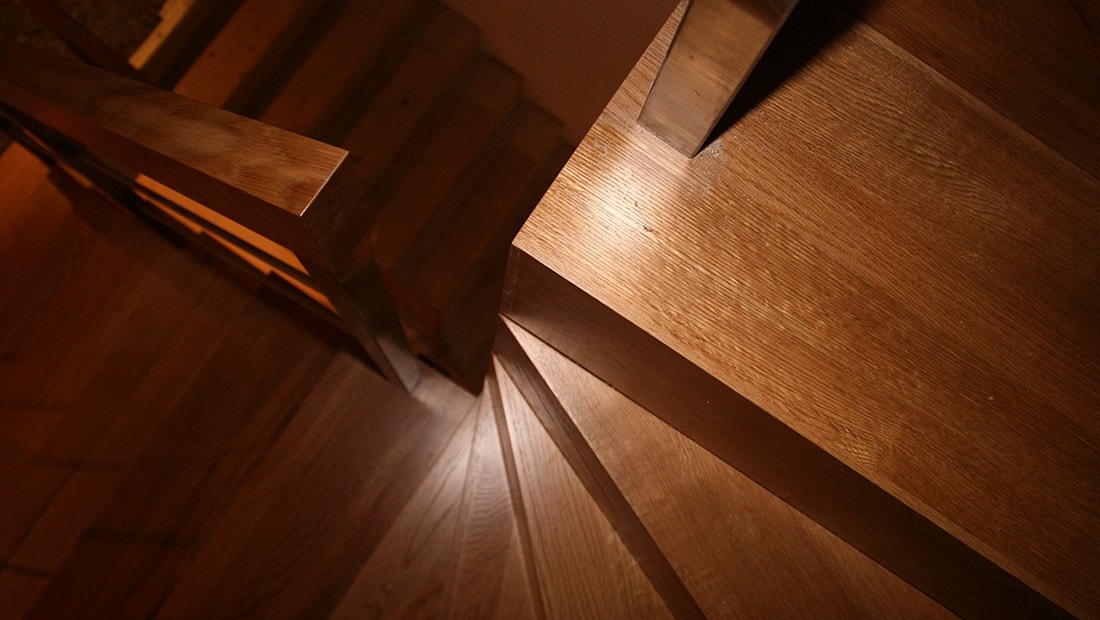 GK 65
GK 65Living on the island of Ruegen, Gross Kubbelkow
Full reconstruction and modernization of an estate house complex LP 1-9
Construction included the full restoration, the restructurization and modernization of an existing estate to serve as a modern residence. The floor design has been modified according to the owner’s requirements to meet varied usage needs. An existing stable building has been replaced by a new construction for mainly commercial use. The estate is located in a generous park area including a small lake. The entire area has been redesigned as part of the renovation project.
Construction period: 2007-2009
Overall plot size including park and lake: 7,353 m²
Estate floor space: ca. 750 m²
Construction cost: ca. 1,600.000 EuroPrivate client
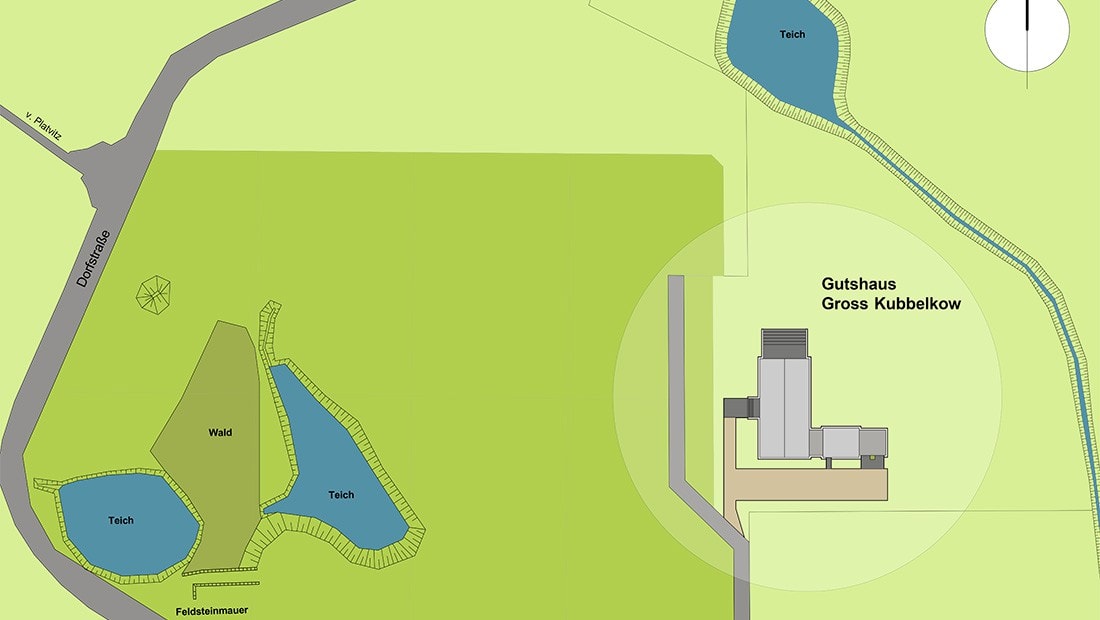 GK 65
GK 65Living on the island of Ruegen, Gross Kubbelkow
Full reconstruction and modernization of an estate house complex LP 1-9
Construction included the full restoration, the restructurization and modernization of an existing estate to serve as a modern residence. The floor design has been modified according to the owner’s requirements to meet varied usage needs. An existing stable building has been replaced by a new construction for mainly commercial use. The estate is located in a generous park area including a small lake. The entire area has been redesigned as part of the renovation project.
Construction period: 2007-2009
Overall plot size including park and lake: 7,353 m²
Estate floor space: ca. 750 m²
Construction cost: ca. 1,600.000 EuroPrivate client
- HBD6A Single Family Home
- GLT20B Reconstruction and modernization of a row house
- ERNST65 Reconstruction & extension apartment building
- MÜG200 Reconstruction & extension of an apartment building attic
- AK33 Marketing agency renovation and interior design
- KAM32 Apartment building conversion and restoration
- W67 Conversion of a commercial unit into a café
- LA39 Conversion of a heating house, Stahnsdorf
- Ort 121A Construction of a family residence
- MH 1 Mittelheide - the "Märchenviertel"
- BOX 70-72 Reconstruction of a landmark
- TRIFT 37-38 Restructurization of factory workshops
- BWE Reconstruction of Berlin Kaiserbahnhof
- Crelle 22a Living and working in the Crelle neighborhood
- EAM Full reconstruction and renovation
- Q10 Construction of retail pavilions
- LM 39-41 Reconstruction, storage building
- GK 65 Living on the island of Rügen
- MAZ Living at the lake in Masuria
- AM1 Working in historic office building
- BBH 24-29 Breitenbach yards, Berlin-Reinickendorf

