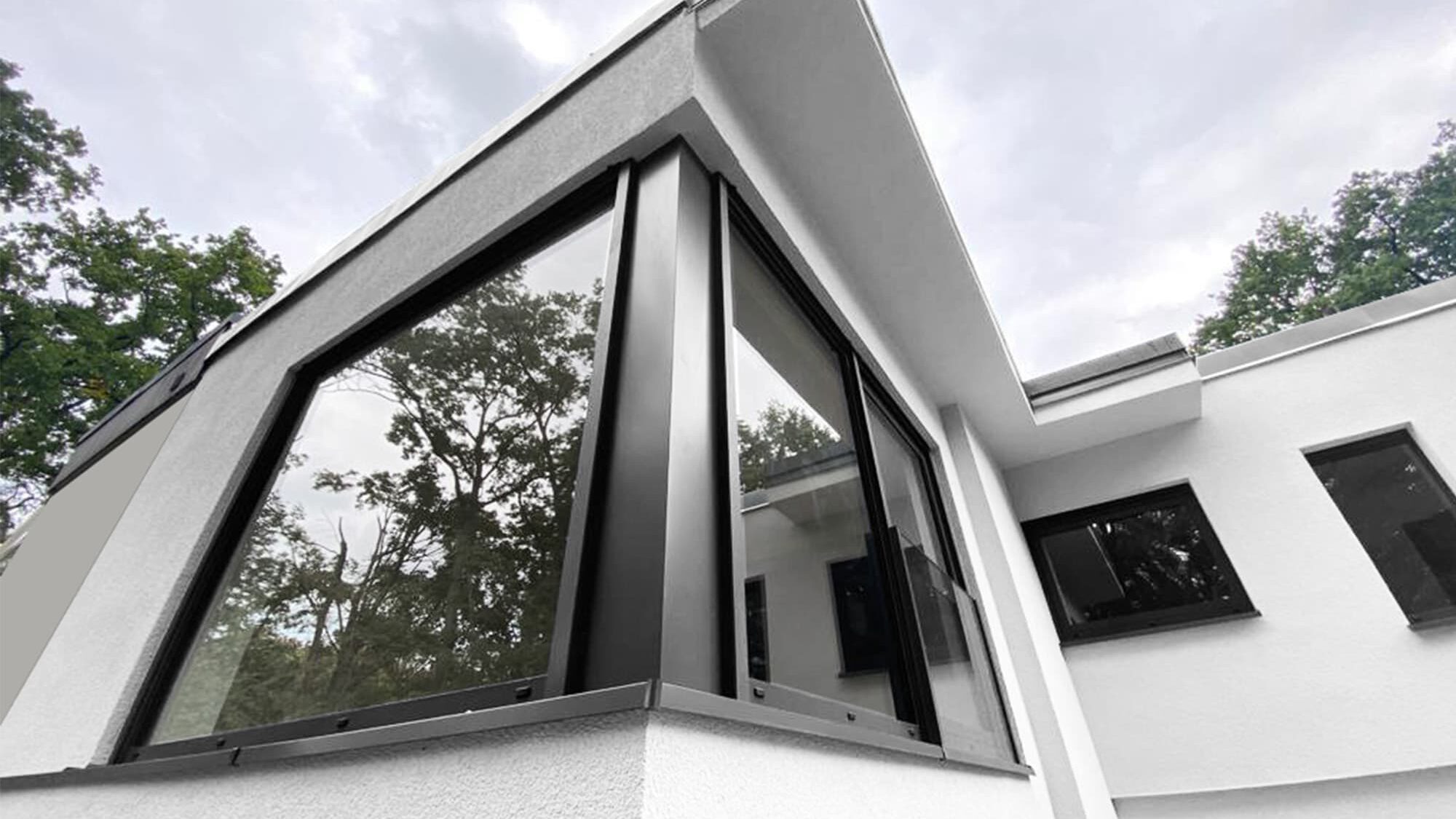 GLT20B
GLT20BThe project involves the renovation and complete conversion of an existing row house, which is directly attached to a forest at Glockenturmstrasse 20B in Berlin-Charlottenburg. The external cubature of the house was redesigned by enlarging the facade opening in the living and dining area to create a floor-to-ceiling panorama window. This allows the view from the interior to wander directly into the surrounding green of the forest.
The internal organization of the house was restructured. In the basement, which forms the entry area into the house, are the functional rooms, such as the children’s room, a work area, a storage room and the guest toilet / shower room.
On the upper floor, the open living and dining area forms the center of the house. The far-reaching view to the outside supports the open character of the common room. The bedroom with the spacious master bathroom is separated from the open living area by a dressing area. The open interior staircase, clad in solid oak, merges with the wooden floors in the lower and upper floors thanks to the precisely chosen material, thus creating an optical continuity. It allows the two residential floors to merge into one residential building.Construction time: 11.2019 – 11.2020
Living space: approx. 164 m2
Private builder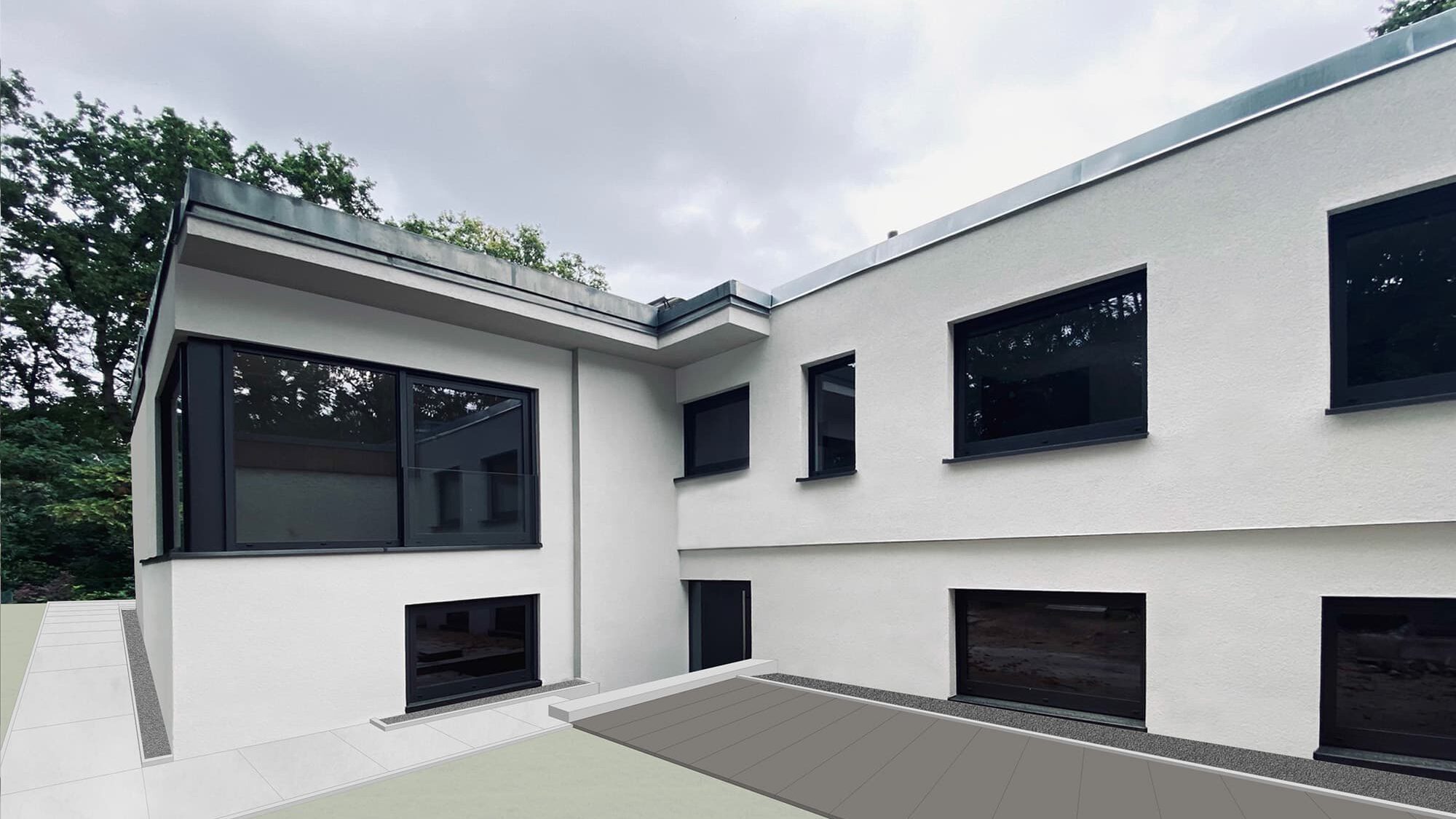 GLT20B
GLT20BThe project involves the renovation and complete conversion of an existing row house, which is directly attached to a forest at Glockenturmstrasse 20B in Berlin-Charlottenburg. The external cubature of the house was redesigned by enlarging the facade opening in the living and dining area to create a floor-to-ceiling panorama window. This allows the view from the interior to wander directly into the surrounding green of the forest.
The internal organization of the house was restructured. In the basement, which forms the entry area into the house, are the functional rooms, such as the children’s room, a work area, a storage room and the guest toilet / shower room.
On the upper floor, the open living and dining area forms the center of the house. The far-reaching view to the outside supports the open character of the common room. The bedroom with the spacious master bathroom is separated from the open living area by a dressing area. The open interior staircase, clad in solid oak, merges with the wooden floors in the lower and upper floors thanks to the precisely chosen material, thus creating an optical continuity. It allows the two residential floors to merge into one residential building.Construction time: 11.2019 – 11.2020
Living space: approx. 164 m2
Private builder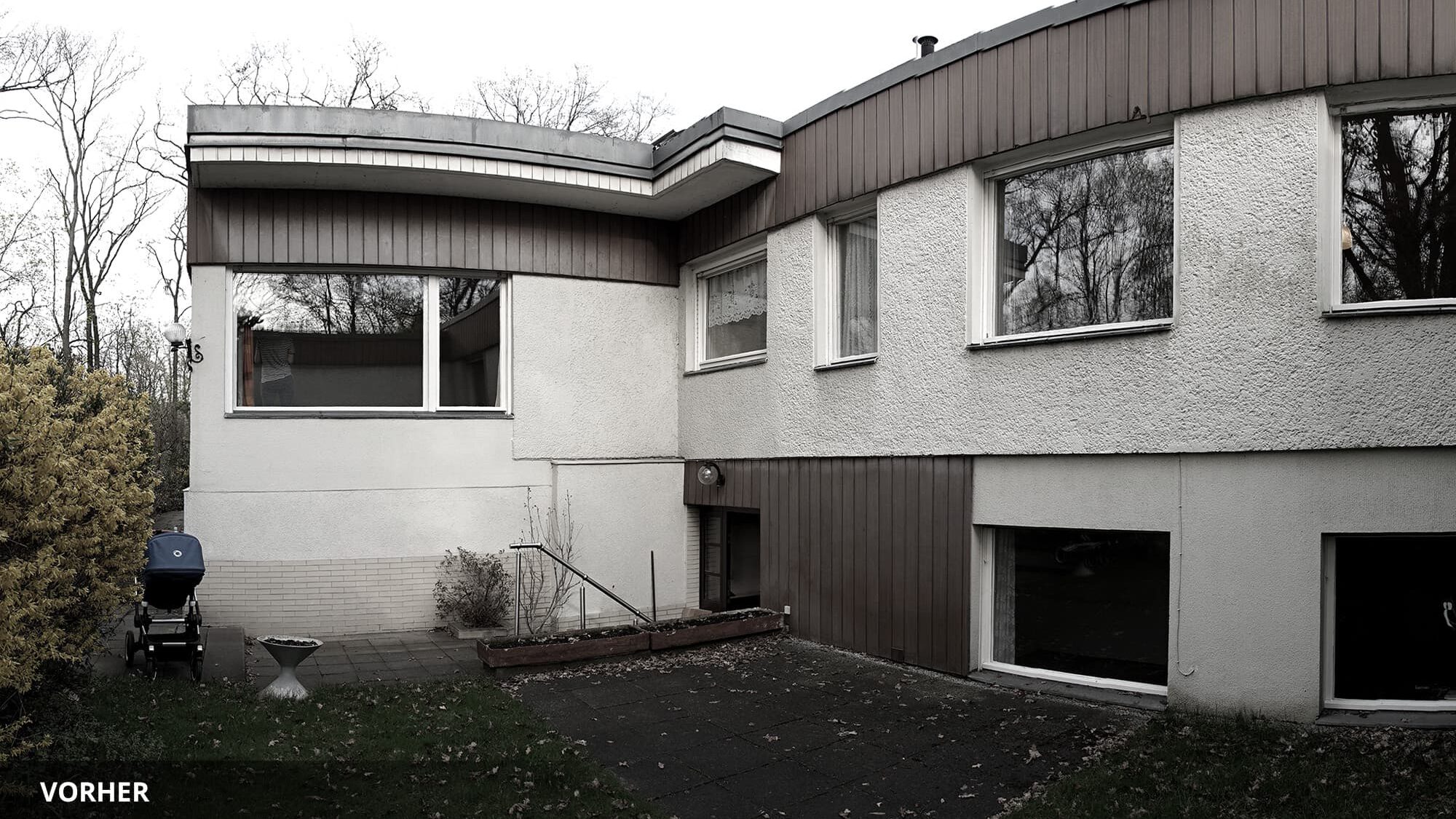 GLT20B
GLT20BThe project involves the renovation and complete conversion of an existing row house, which is directly attached to a forest at Glockenturmstrasse 20B in Berlin-Charlottenburg. The external cubature of the house was redesigned by enlarging the facade opening in the living and dining area to create a floor-to-ceiling panorama window. This allows the view from the interior to wander directly into the surrounding green of the forest.
The internal organization of the house was restructured. In the basement, which forms the entry area into the house, are the functional rooms, such as the children’s room, a work area, a storage room and the guest toilet / shower room.
On the upper floor, the open living and dining area forms the center of the house. The far-reaching view to the outside supports the open character of the common room. The bedroom with the spacious master bathroom is separated from the open living area by a dressing area. The open interior staircase, clad in solid oak, merges with the wooden floors in the lower and upper floors thanks to the precisely chosen material, thus creating an optical continuity. It allows the two residential floors to merge into one residential building.Construction time: 11.2019 – 11.2020
Living space: approx. 164 m2
Private builder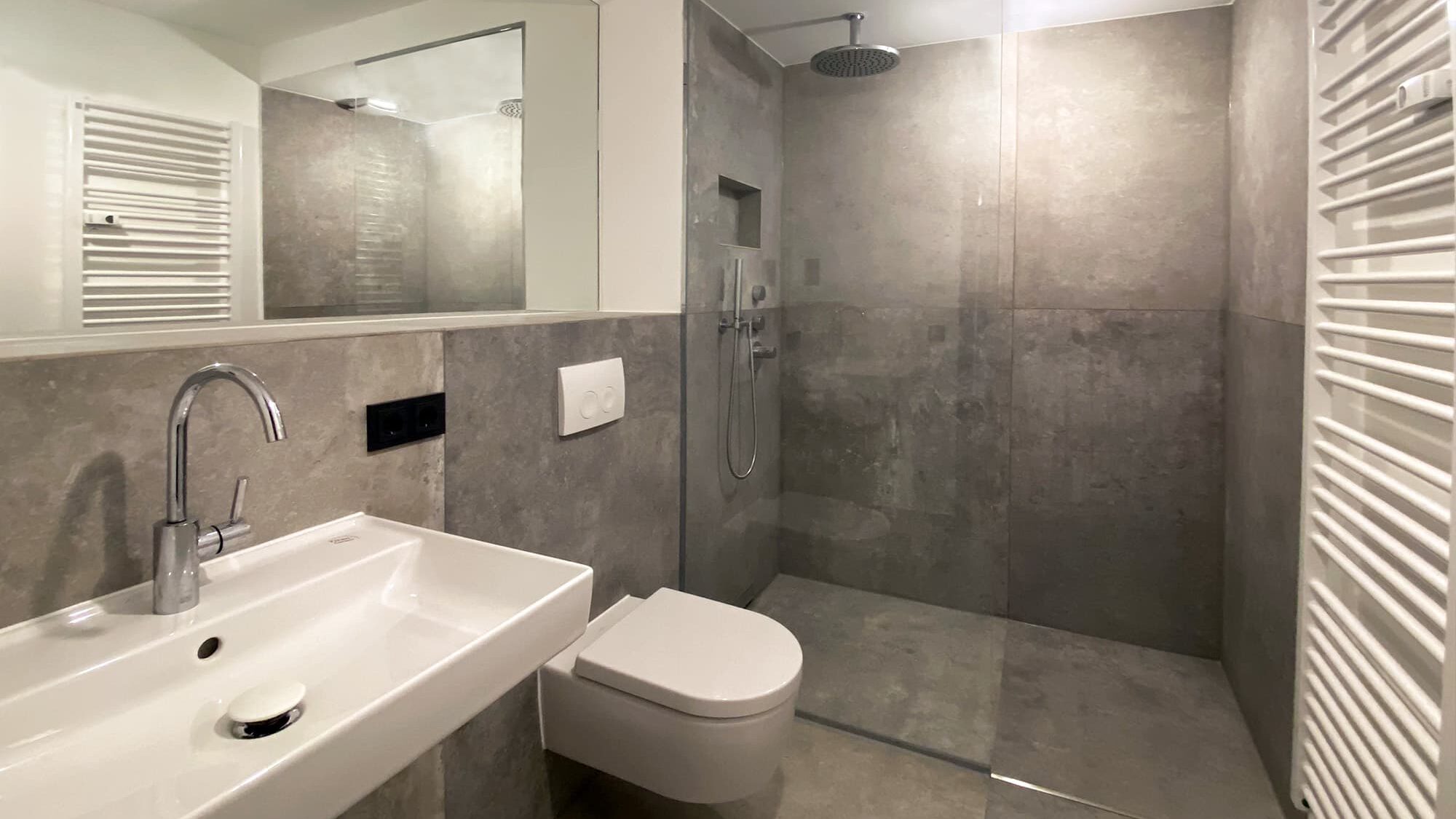 GLT20B
GLT20BThe project involves the renovation and complete conversion of an existing row house, which is directly attached to a forest at Glockenturmstrasse 20B in Berlin-Charlottenburg. The external cubature of the house was redesigned by enlarging the facade opening in the living and dining area to create a floor-to-ceiling panorama window. This allows the view from the interior to wander directly into the surrounding green of the forest.
The internal organization of the house was restructured. In the basement, which forms the entry area into the house, are the functional rooms, such as the children’s room, a work area, a storage room and the guest toilet / shower room.
On the upper floor, the open living and dining area forms the center of the house. The far-reaching view to the outside supports the open character of the common room. The bedroom with the spacious master bathroom is separated from the open living area by a dressing area. The open interior staircase, clad in solid oak, merges with the wooden floors in the lower and upper floors thanks to the precisely chosen material, thus creating an optical continuity. It allows the two residential floors to merge into one residential building.Construction time: 11.2019 – 11.2020
Living space: approx. 164 m2
Private builder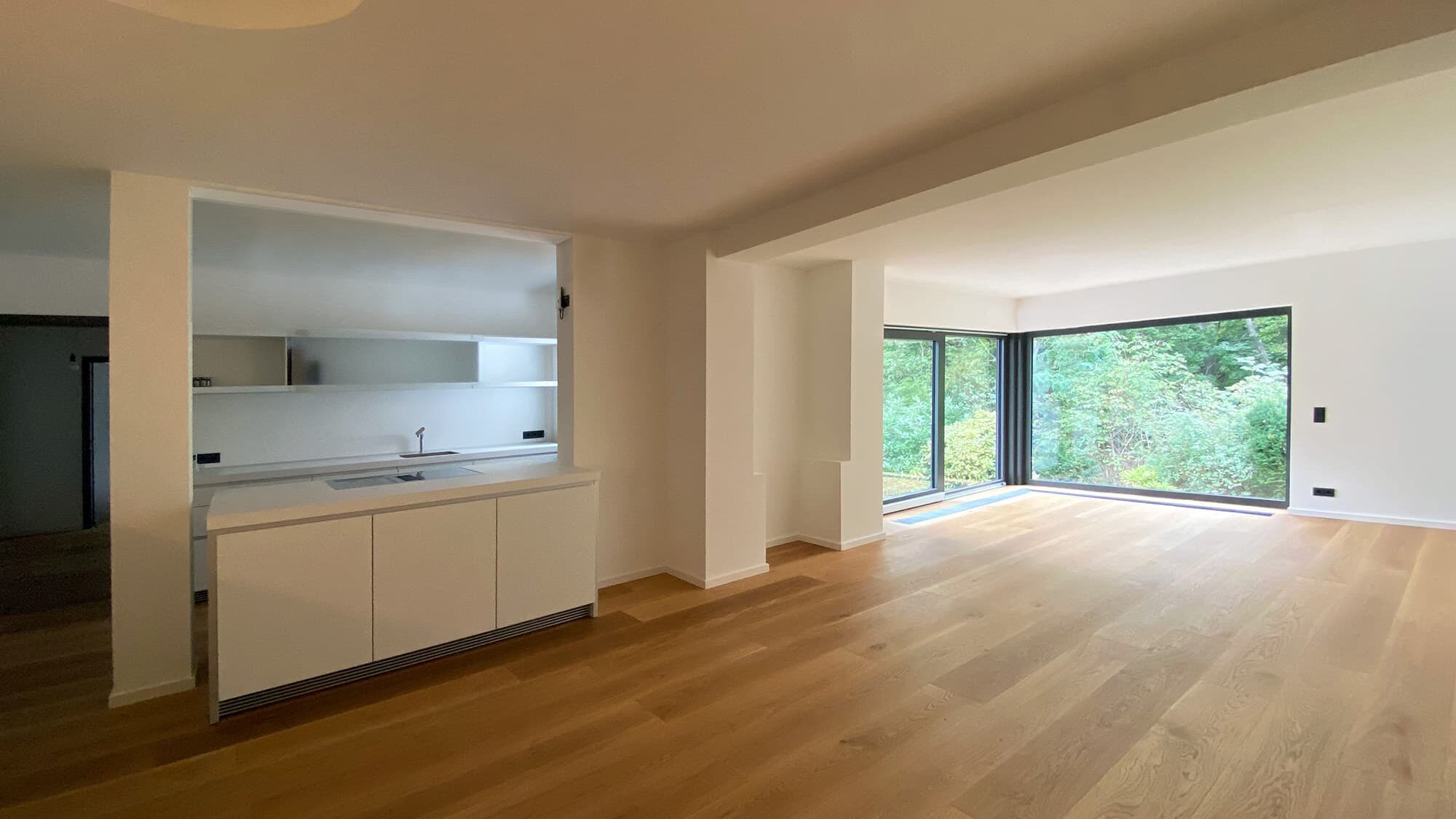 GLT20B
GLT20BThe project involves the renovation and complete conversion of an existing row house, which is directly attached to a forest at Glockenturmstrasse 20B in Berlin-Charlottenburg. The external cubature of the house was redesigned by enlarging the facade opening in the living and dining area to create a floor-to-ceiling panorama window. This allows the view from the interior to wander directly into the surrounding green of the forest.
The internal organization of the house was restructured. In the basement, which forms the entry area into the house, are the functional rooms, such as the children’s room, a work area, a storage room and the guest toilet / shower room.
On the upper floor, the open living and dining area forms the center of the house. The far-reaching view to the outside supports the open character of the common room. The bedroom with the spacious master bathroom is separated from the open living area by a dressing area. The open interior staircase, clad in solid oak, merges with the wooden floors in the lower and upper floors thanks to the precisely chosen material, thus creating an optical continuity. It allows the two residential floors to merge into one residential building.Construction time: 11.2019 – 11.2020
Living space: approx. 164 m2
Private builder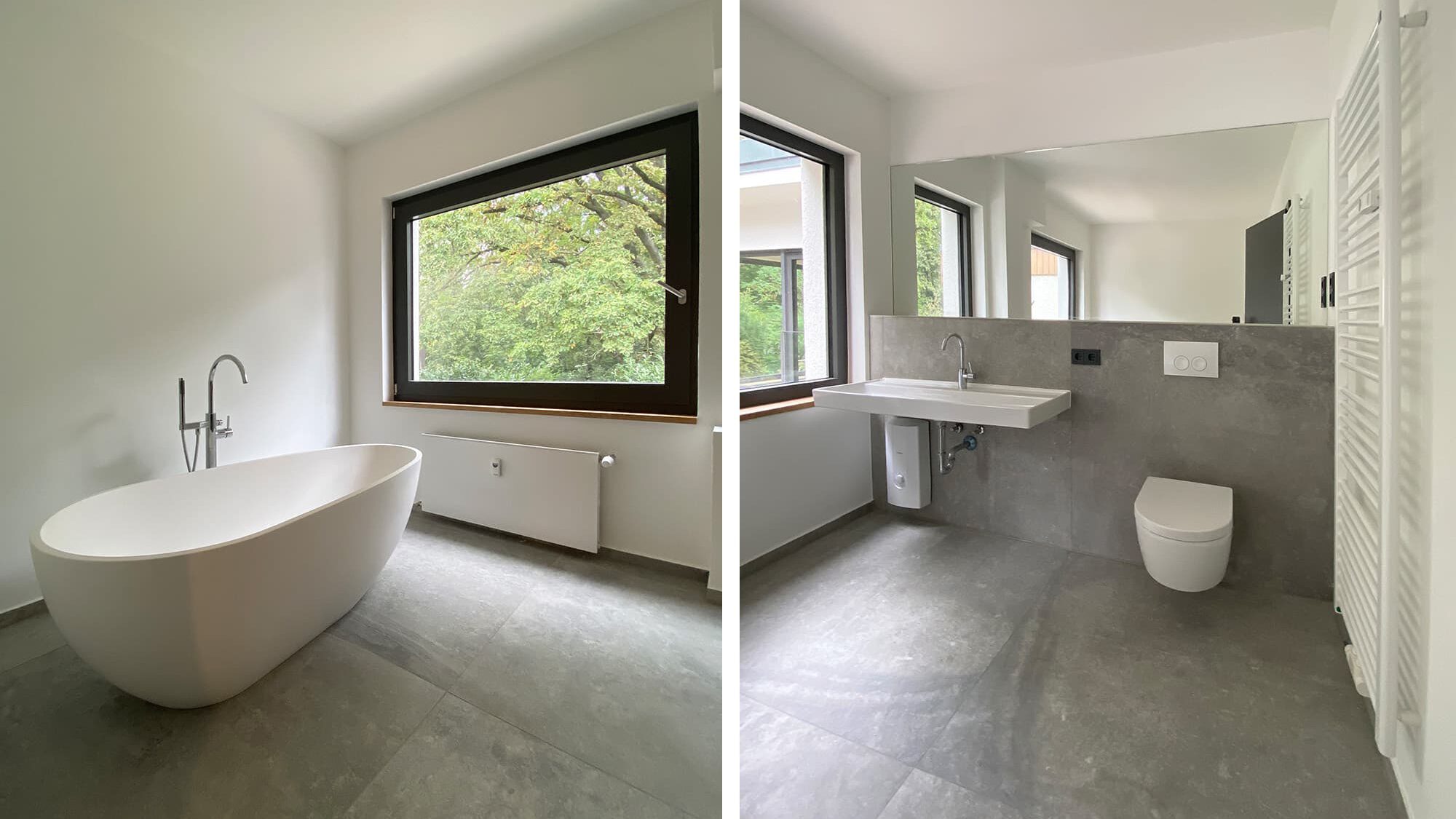 GLT20B
GLT20BThe project involves the renovation and complete conversion of an existing row house, which is directly attached to a forest at Glockenturmstrasse 20B in Berlin-Charlottenburg. The external cubature of the house was redesigned by enlarging the facade opening in the living and dining area to create a floor-to-ceiling panorama window. This allows the view from the interior to wander directly into the surrounding green of the forest.
The internal organization of the house was restructured. In the basement, which forms the entry area into the house, are the functional rooms, such as the children’s room, a work area, a storage room and the guest toilet / shower room.
On the upper floor, the open living and dining area forms the center of the house. The far-reaching view to the outside supports the open character of the common room. The bedroom with the spacious master bathroom is separated from the open living area by a dressing area. The open interior staircase, clad in solid oak, merges with the wooden floors in the lower and upper floors thanks to the precisely chosen material, thus creating an optical continuity. It allows the two residential floors to merge into one residential building.Construction time: 11.2019 – 11.2020
Living space: approx. 164 m2
Private builder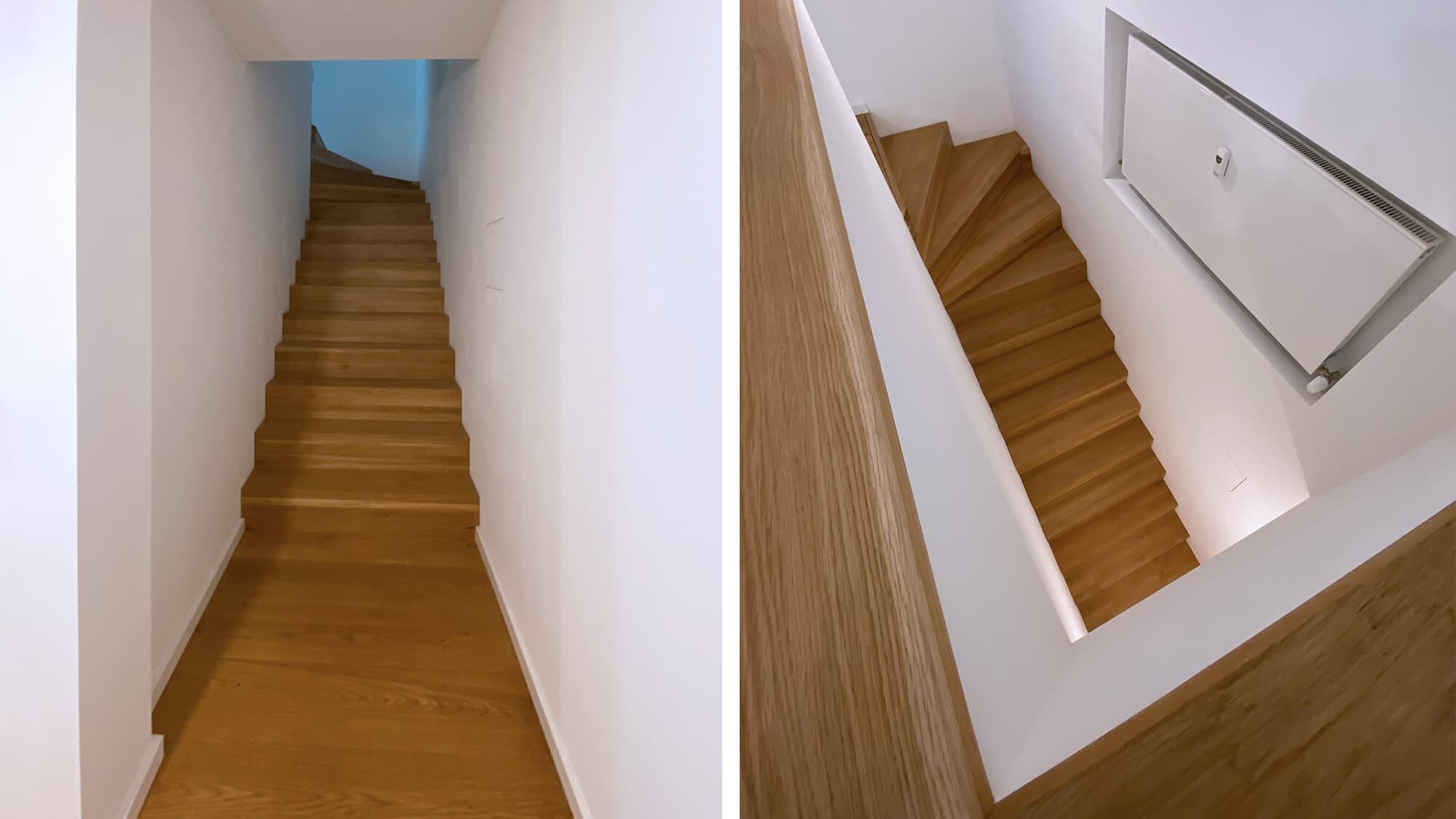 GLT20B
GLT20BThe project involves the renovation and complete conversion of an existing row house, which is directly attached to a forest at Glockenturmstrasse 20B in Berlin-Charlottenburg. The external cubature of the house was redesigned by enlarging the facade opening in the living and dining area to create a floor-to-ceiling panorama window. This allows the view from the interior to wander directly into the surrounding green of the forest.
The internal organization of the house was restructured. In the basement, which forms the entry area into the house, are the functional rooms, such as the children’s room, a work area, a storage room and the guest toilet / shower room.
On the upper floor, the open living and dining area forms the center of the house. The far-reaching view to the outside supports the open character of the common room. The bedroom with the spacious master bathroom is separated from the open living area by a dressing area. The open interior staircase, clad in solid oak, merges with the wooden floors in the lower and upper floors thanks to the precisely chosen material, thus creating an optical continuity. It allows the two residential floors to merge into one residential building.Construction time: 11.2019 – 11.2020
Living space: approx. 164 m2
Private builder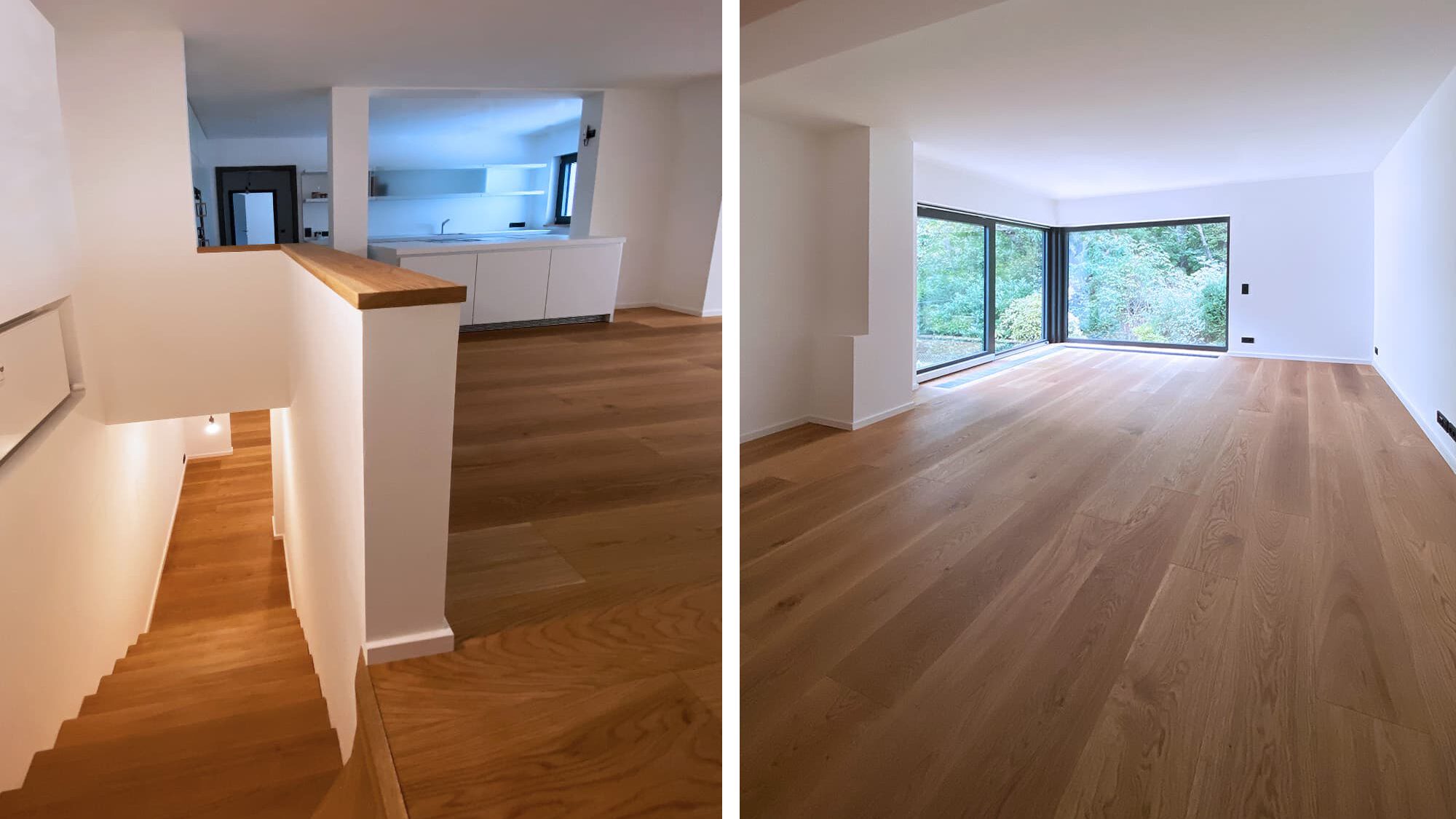 GLT20B
GLT20BThe project involves the renovation and complete conversion of an existing row house, which is directly attached to a forest at Glockenturmstrasse 20B in Berlin-Charlottenburg. The external cubature of the house was redesigned by enlarging the facade opening in the living and dining area to create a floor-to-ceiling panorama window. This allows the view from the interior to wander directly into the surrounding green of the forest.
The internal organization of the house was restructured. In the basement, which forms the entry area into the house, are the functional rooms, such as the children’s room, a work area, a storage room and the guest toilet / shower room.
On the upper floor, the open living and dining area forms the center of the house. The far-reaching view to the outside supports the open character of the common room. The bedroom with the spacious master bathroom is separated from the open living area by a dressing area. The open interior staircase, clad in solid oak, merges with the wooden floors in the lower and upper floors thanks to the precisely chosen material, thus creating an optical continuity. It allows the two residential floors to merge into one residential building.Construction time: 11.2019 – 11.2020
Living space: approx. 164 m2
Private builder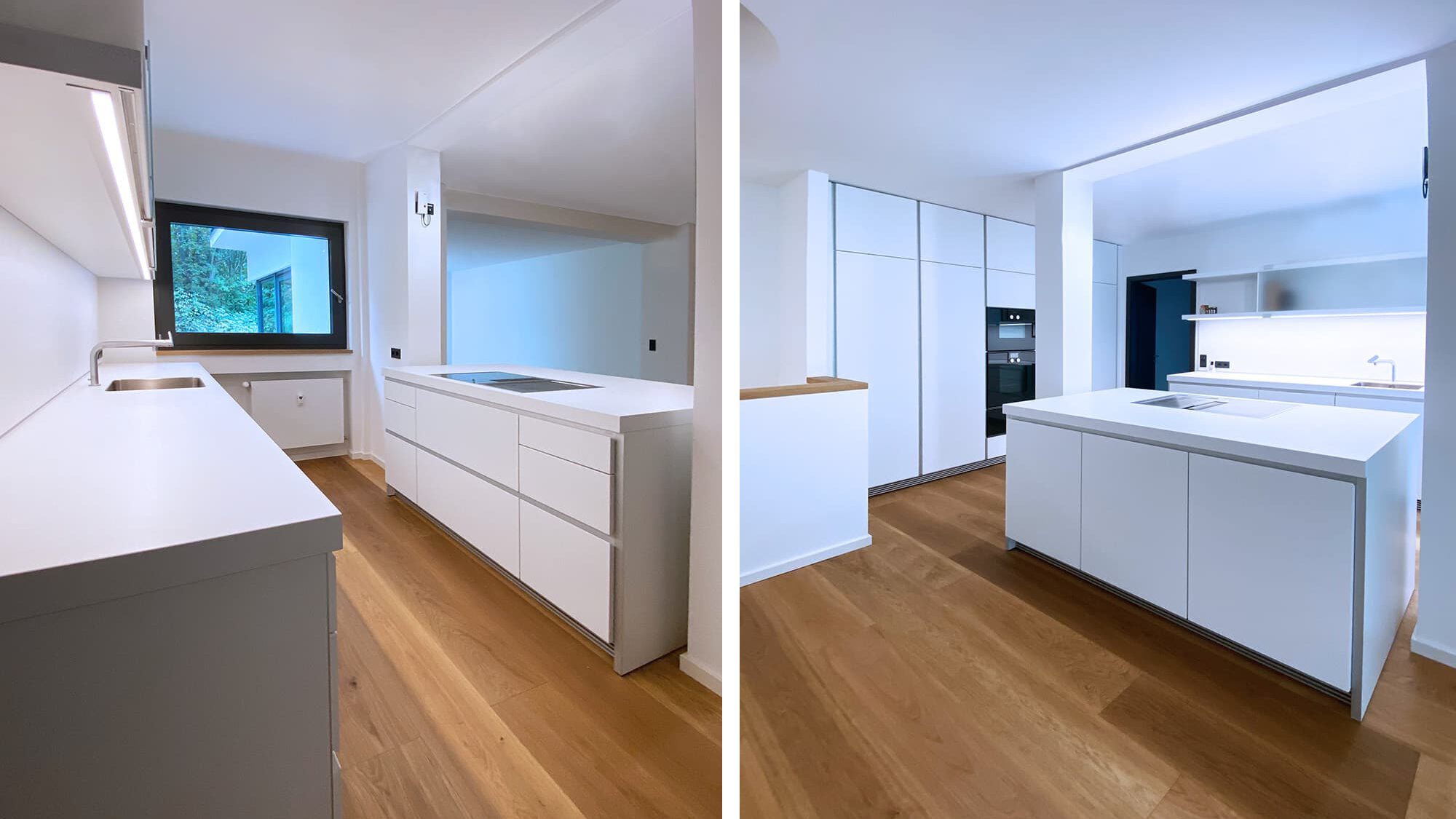 GLT20B
GLT20BThe project involves the renovation and complete conversion of an existing row house, which is directly attached to a forest at Glockenturmstrasse 20B in Berlin-Charlottenburg. The external cubature of the house was redesigned by enlarging the facade opening in the living and dining area to create a floor-to-ceiling panorama window. This allows the view from the interior to wander directly into the surrounding green of the forest.
The internal organization of the house was restructured. In the basement, which forms the entry area into the house, are the functional rooms, such as the children’s room, a work area, a storage room and the guest toilet / shower room.
On the upper floor, the open living and dining area forms the center of the house. The far-reaching view to the outside supports the open character of the common room. The bedroom with the spacious master bathroom is separated from the open living area by a dressing area. The open interior staircase, clad in solid oak, merges with the wooden floors in the lower and upper floors thanks to the precisely chosen material, thus creating an optical continuity. It allows the two residential floors to merge into one residential building.Construction time: 11.2019 – 11.2020
Living space: approx. 164 m2
Private builder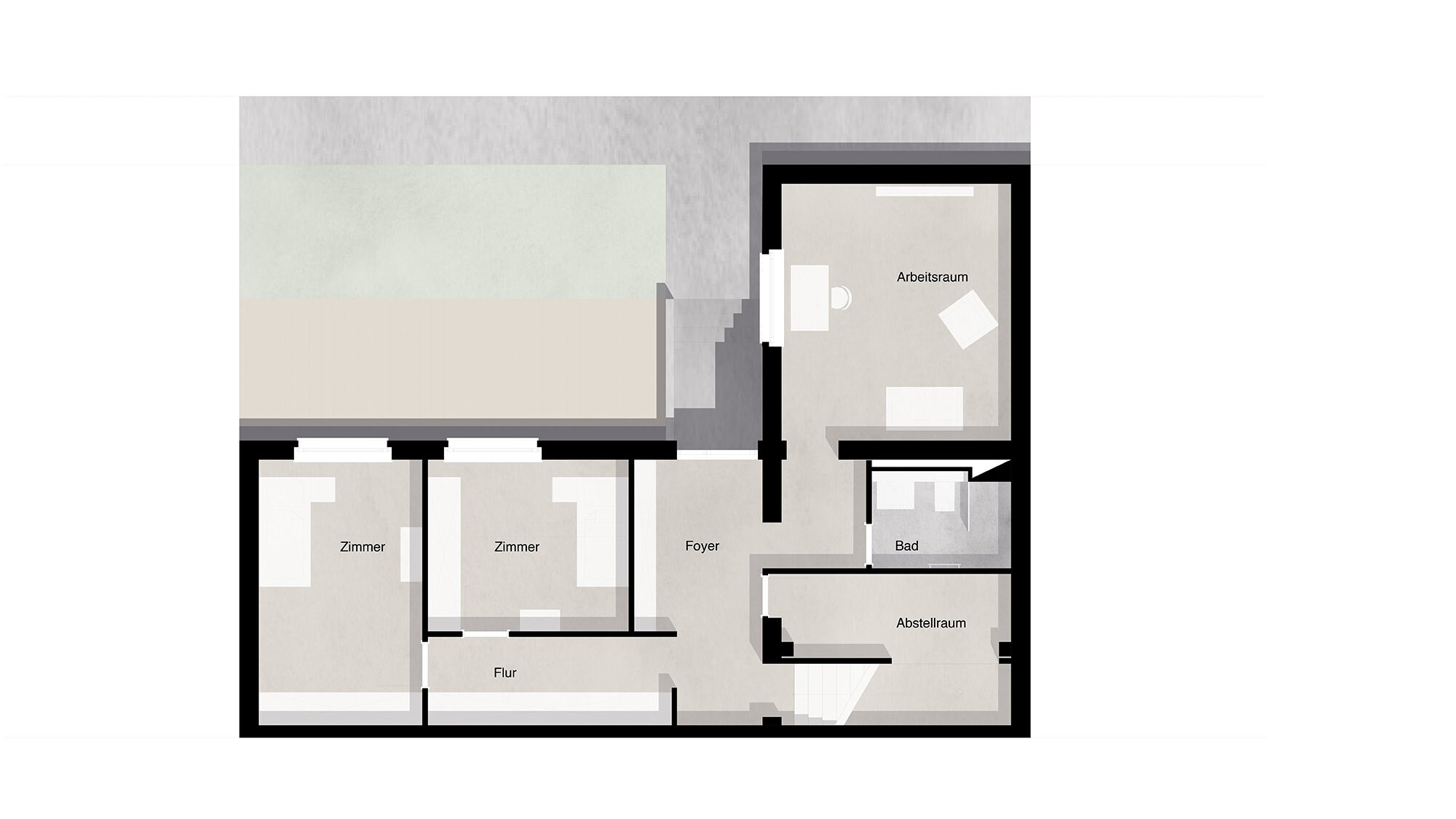 GLT20B
GLT20BThe project involves the renovation and complete conversion of an existing row house, which is directly attached to a forest at Glockenturmstrasse 20B in Berlin-Charlottenburg. The external cubature of the house was redesigned by enlarging the facade opening in the living and dining area to create a floor-to-ceiling panorama window. This allows the view from the interior to wander directly into the surrounding green of the forest.
The internal organization of the house was restructured. In the basement, which forms the entry area into the house, are the functional rooms, such as the children’s room, a work area, a storage room and the guest toilet / shower room.
On the upper floor, the open living and dining area forms the center of the house. The far-reaching view to the outside supports the open character of the common room. The bedroom with the spacious master bathroom is separated from the open living area by a dressing area. The open interior staircase, clad in solid oak, merges with the wooden floors in the lower and upper floors thanks to the precisely chosen material, thus creating an optical continuity. It allows the two residential floors to merge into one residential building.Construction time: 11.2019 – 11.2020
Living space: approx. 164 m2
Private builder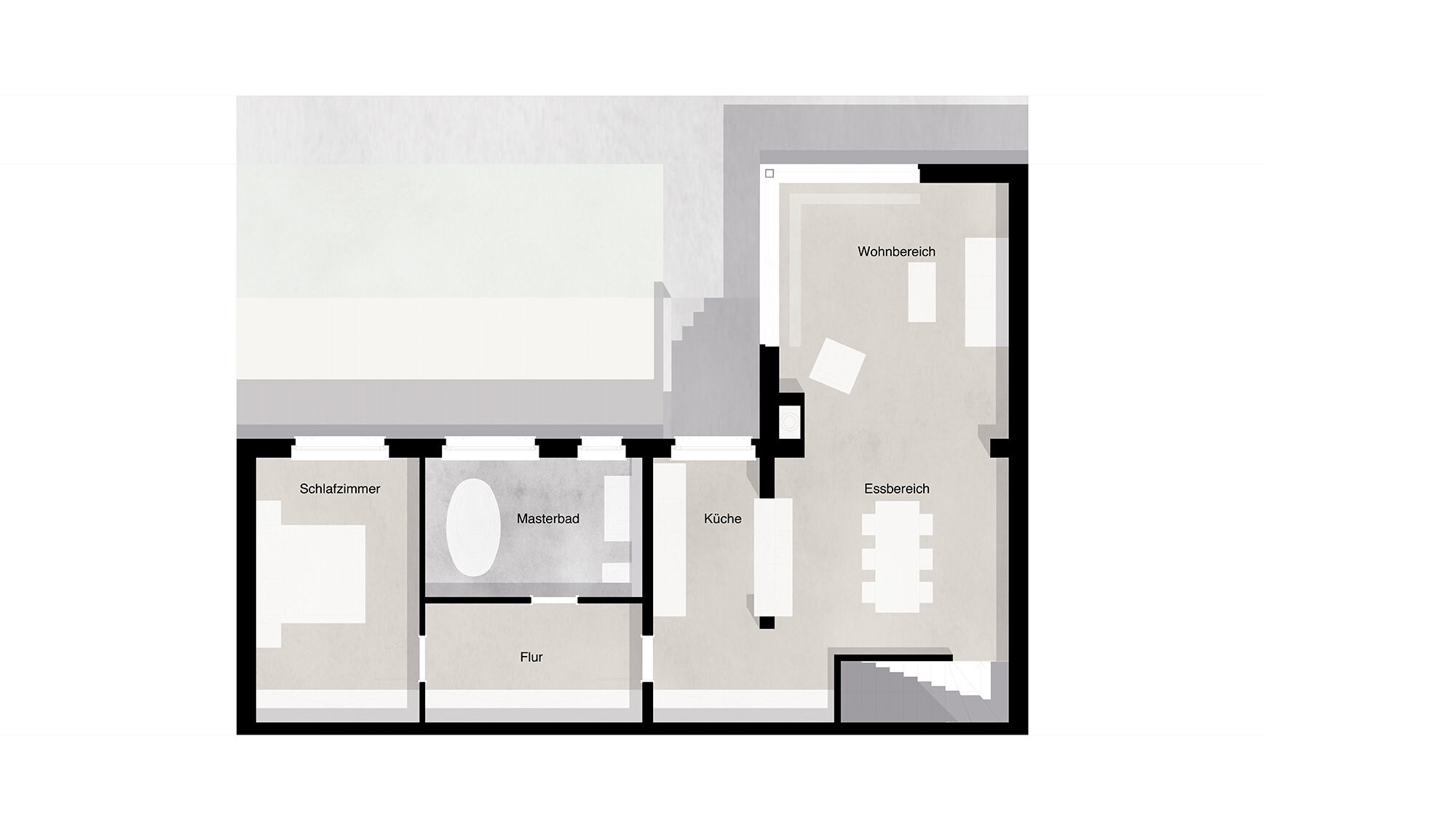 GLT20B
GLT20BThe project involves the renovation and complete conversion of an existing row house, which is directly attached to a forest at Glockenturmstrasse 20B in Berlin-Charlottenburg. The external cubature of the house was redesigned by enlarging the facade opening in the living and dining area to create a floor-to-ceiling panorama window. This allows the view from the interior to wander directly into the surrounding green of the forest.
The internal organization of the house was restructured. In the basement, which forms the entry area into the house, are the functional rooms, such as the children’s room, a work area, a storage room and the guest toilet / shower room.
On the upper floor, the open living and dining area forms the center of the house. The far-reaching view to the outside supports the open character of the common room. The bedroom with the spacious master bathroom is separated from the open living area by a dressing area. The open interior staircase, clad in solid oak, merges with the wooden floors in the lower and upper floors thanks to the precisely chosen material, thus creating an optical continuity. It allows the two residential floors to merge into one residential building.Construction time: 11.2019 – 11.2020
Living space: approx. 164 m2
Private builder
- HBD6A Single Family Home
- GLT20B Reconstruction and modernization of a row house
- ERNST65 Reconstruction & extension apartment building
- MÜG200 Reconstruction & extension of an apartment building attic
- AK33 Marketing agency renovation and interior design
- KAM32 Apartment building conversion and restoration
- W67 Conversion of a commercial unit into a café
- LA39 Conversion of a heating house, Stahnsdorf
- Ort 121A Construction of a family residence
- MH 1 Mittelheide - the "Märchenviertel"
- BOX 70-72 Reconstruction of a landmark
- TRIFT 37-38 Restructurization of factory workshops
- BWE Reconstruction of Berlin Kaiserbahnhof
- Crelle 22a Living and working in the Crelle neighborhood
- EAM Full reconstruction and renovation
- Q10 Construction of retail pavilions
- LM 39-41 Reconstruction, storage building
- GK 65 Living on the island of Rügen
- MAZ Living at the lake in Masuria
- AM1 Working in historic office building
- BBH 24-29 Breitenbach yards, Berlin-Reinickendorf

