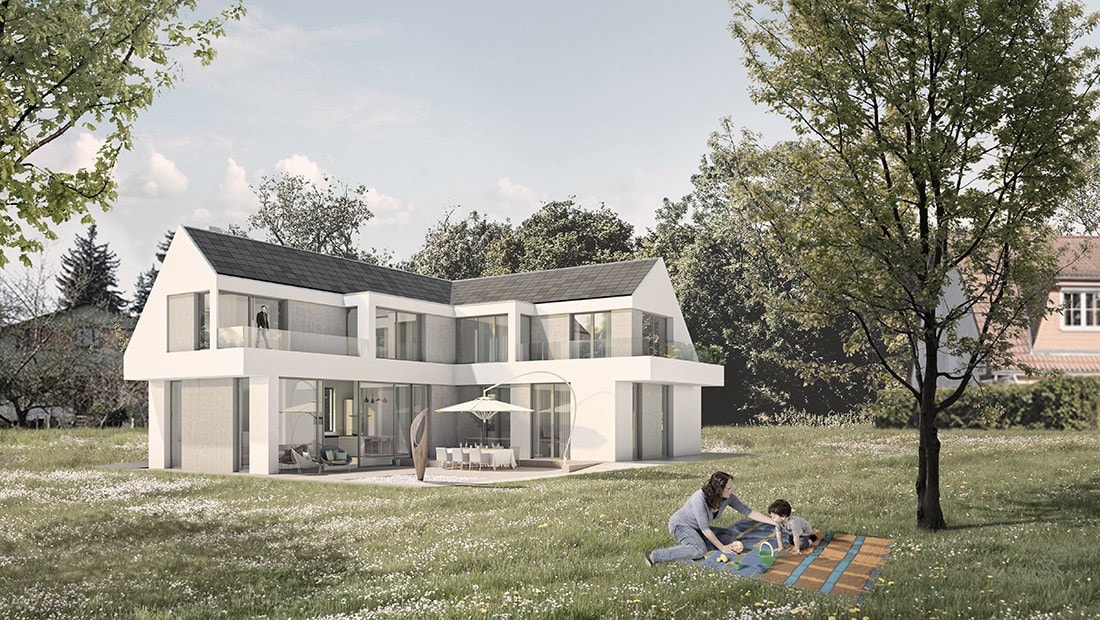 ORT 121A
ORT 121AConstruction of a family house, Berlin-Buckow, LP1-8
The planned family residence was planned on a “battle axe block” outside the back building field. Strict requirements from city planning only allowed for a one-story building, including an attic. Parameters for the design were the heights of the eave and the ridge. The pavilion’s ground floor creates an intoverted urbanity through its L shape. Large glass facades mirror the entire environment and let the house merge with its surroundings.
Planned construction period: 03.2015 – 12.2015
Floor space: ca. 300 m²
Construction cost: ca. 450,000 €Private client
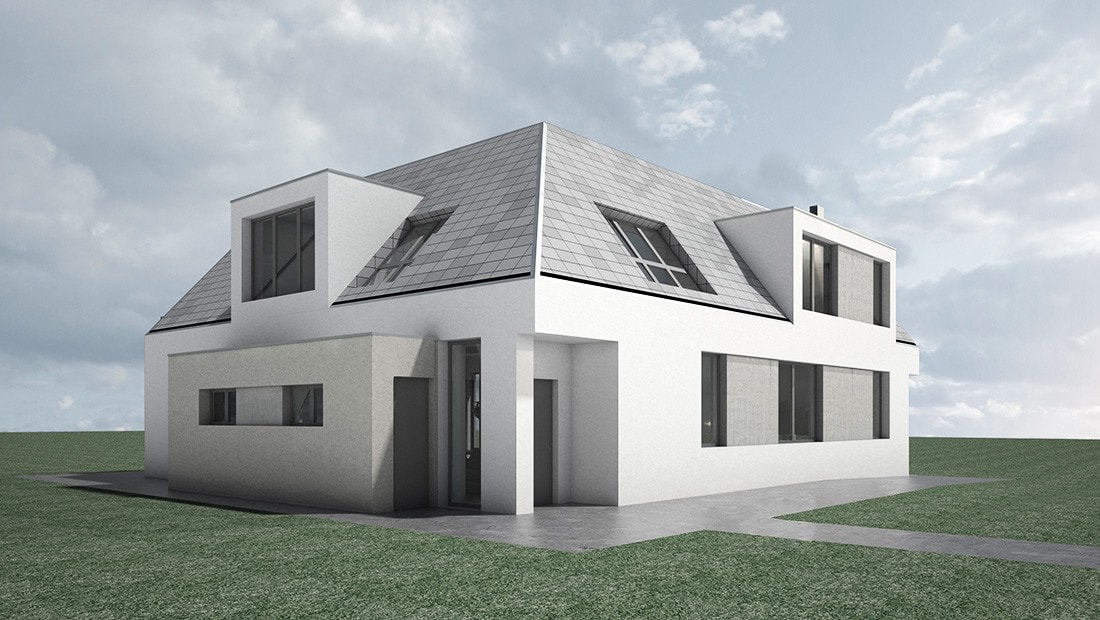 ORT 121A
ORT 121AConstruction of a family house, Berlin-Buckow, LP1-8
The planned family residence was planned on a “battle axe block” outside the back building field. Strict requirements from city planning only allowed for a one-story building, including an attic. Parameters for the design were the heights of the eave and the ridge. The pavilion’s ground floor creates an intoverted urbanity through its L shape. Large glass facades mirror the entire environment and let the house merge with its surroundings.
Planned construction period: 03.2015 – 12.2015
Floor space: ca. 300 m²
Construction cost: ca. 450,000 €Private client
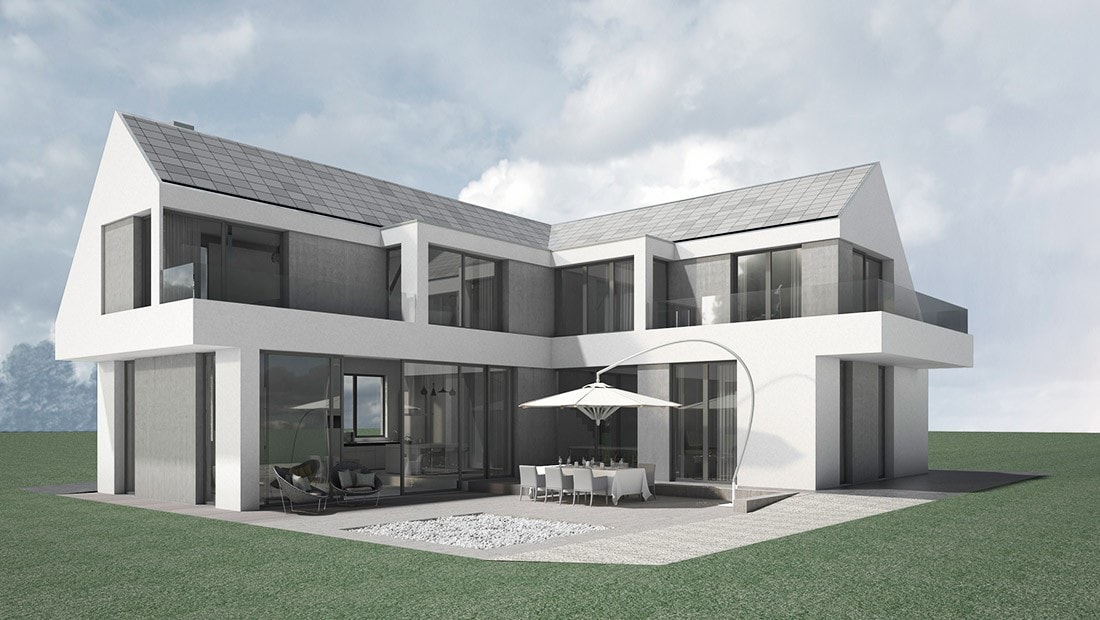 ORT 121A
ORT 121AConstruction of a family house, Berlin-Buckow, LP1-8
The planned family residence was planned on a “battle axe block” outside the back building field. Strict requirements from city planning only allowed for a one-story building, including an attic. Parameters for the design were the heights of the eave and the ridge. The pavilion’s ground floor creates an intoverted urbanity through its L shape. Large glass facades mirror the entire environment and let the house merge with its surroundings.
Planned construction period: 03.2015 – 12.2015
Floor space: ca. 300 m²
Construction cost: ca. 450,000 €Private client
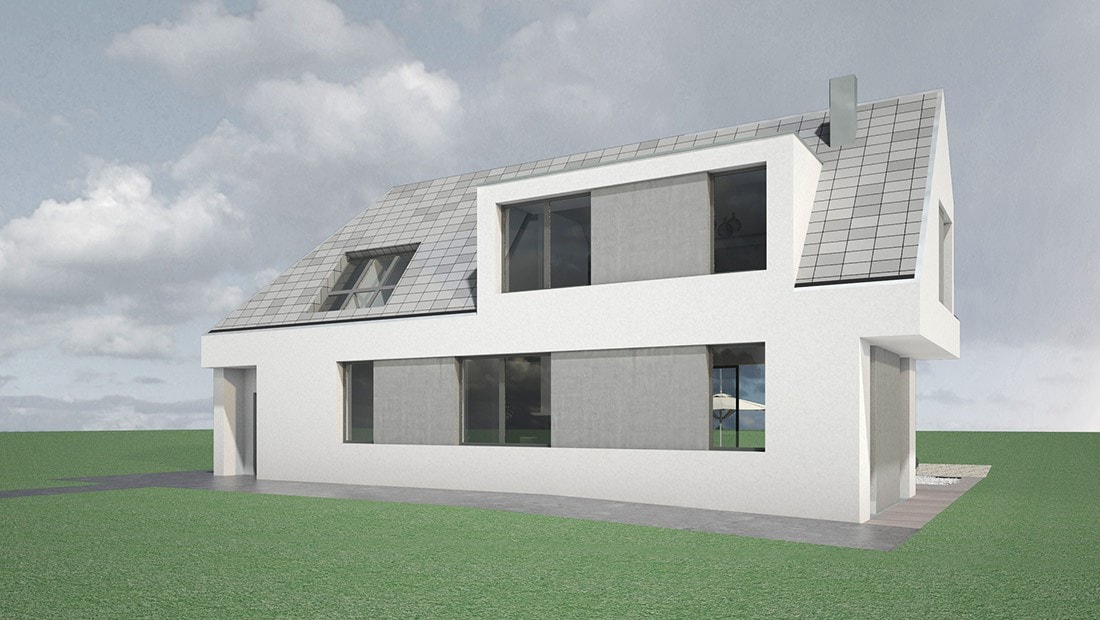 ORT 121A
ORT 121AConstruction of a family house, Berlin-Buckow, LP1-8
The planned family residence was planned on a “battle axe block” outside the back building field. Strict requirements from city planning only allowed for a one-story building, including an attic. Parameters for the design were the heights of the eave and the ridge. The pavilion’s ground floor creates an intoverted urbanity through its L shape. Large glass facades mirror the entire environment and let the house merge with its surroundings.
Planned construction period: 03.2015 – 12.2015
Floor space: ca. 300 m²
Construction cost: ca. 450,000 €Private client
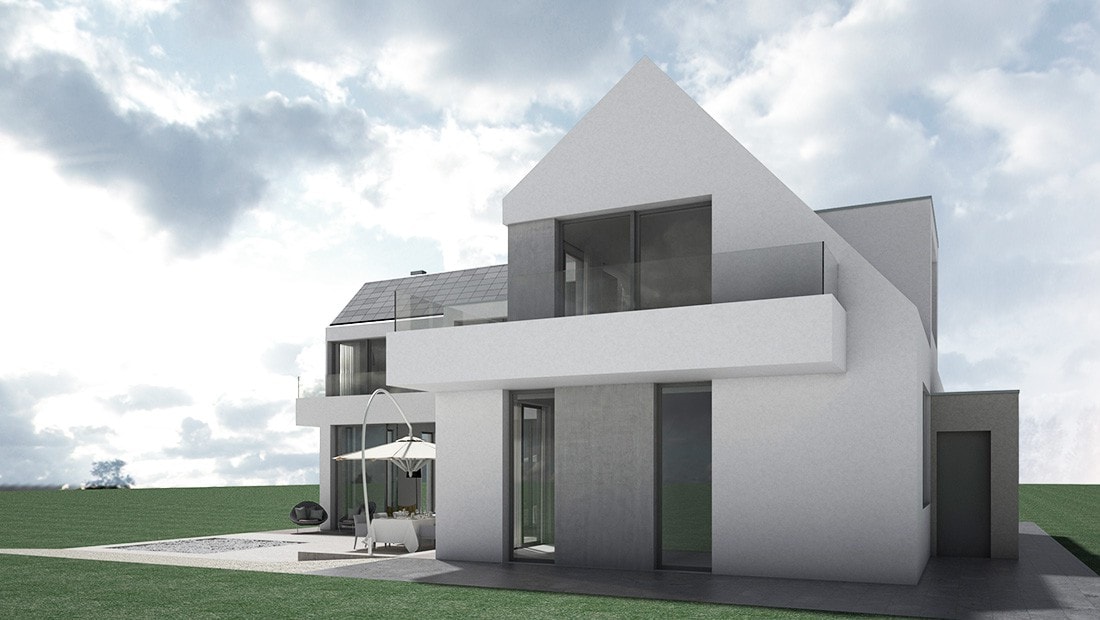 ORT 121A
ORT 121AConstruction of a family house, Berlin-Buckow, LP1-8
The planned family residence was planned on a “battle axe block” outside the back building field. Strict requirements from city planning only allowed for a one-story building, including an attic. Parameters for the design were the heights of the eave and the ridge. The pavilion’s ground floor creates an intoverted urbanity through its L shape. Large glass facades mirror the entire environment and let the house merge with its surroundings.
Planned construction period: 03.2015 – 12.2015
Floor space: ca. 300 m²
Construction cost: ca. 450,000 €Private client
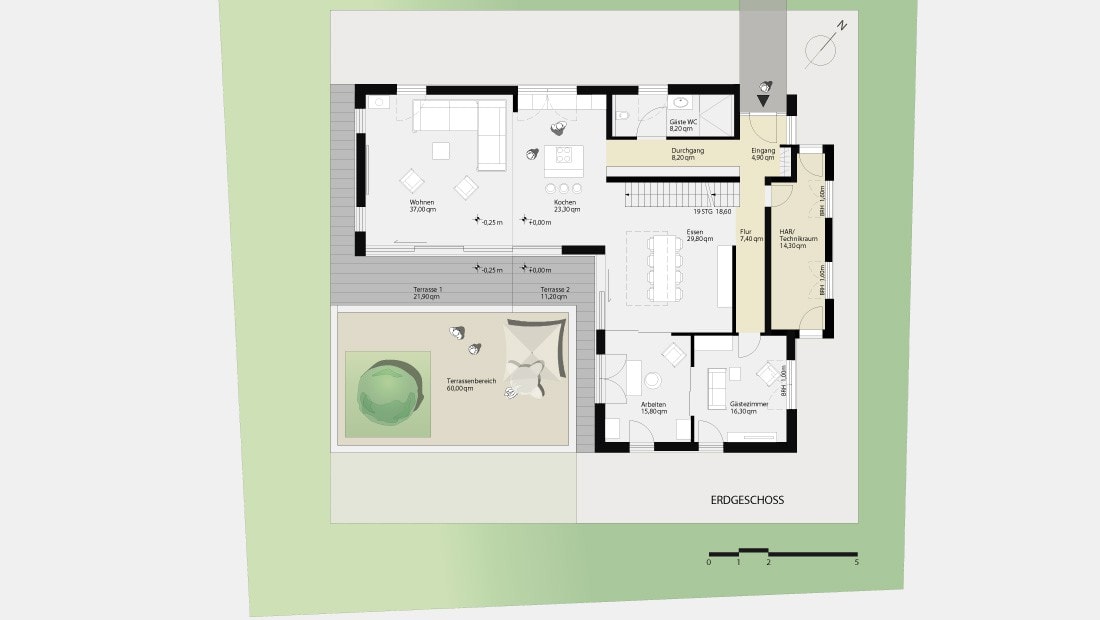 ORT 121A
ORT 121AConstruction of a family house, Berlin-Buckow, LP1-8
The planned family residence was planned on a “battle axe block” outside the back building field. Strict requirements from city planning only allowed for a one-story building, including an attic. Parameters for the design were the heights of the eave and the ridge. The pavilion’s ground floor creates an intoverted urbanity through its L shape. Large glass facades mirror the entire environment and let the house merge with its surroundings.
Planned construction period: 03.2015 – 12.2015
Floor space: ca. 300 m²
Construction cost: ca. 450,000 €Private client
- HBD6A Single Family Home
- GLT20B Reconstruction and modernization of a row house
- ERNST65 Reconstruction & extension apartment building
- MÜG200 Reconstruction & extension of an apartment building attic
- AK33 Marketing agency renovation and interior design
- KAM32 Apartment building conversion and restoration
- W67 Conversion of a commercial unit into a café
- LA39 Conversion of a heating house, Stahnsdorf
- Ort 121A Construction of a family residence
- MH 1 Mittelheide - the "Märchenviertel"
- BOX 70-72 Reconstruction of a landmark
- TRIFT 37-38 Restructurization of factory workshops
- BWE Reconstruction of Berlin Kaiserbahnhof
- Crelle 22a Living and working in the Crelle neighborhood
- EAM Full reconstruction and renovation
- Q10 Construction of retail pavilions
- LM 39-41 Reconstruction, storage building
- GK 65 Living on the island of Rügen
- MAZ Living at the lake in Masuria
- AM1 Working in historic office building
- BBH 24-29 Breitenbach yards, Berlin-Reinickendorf

