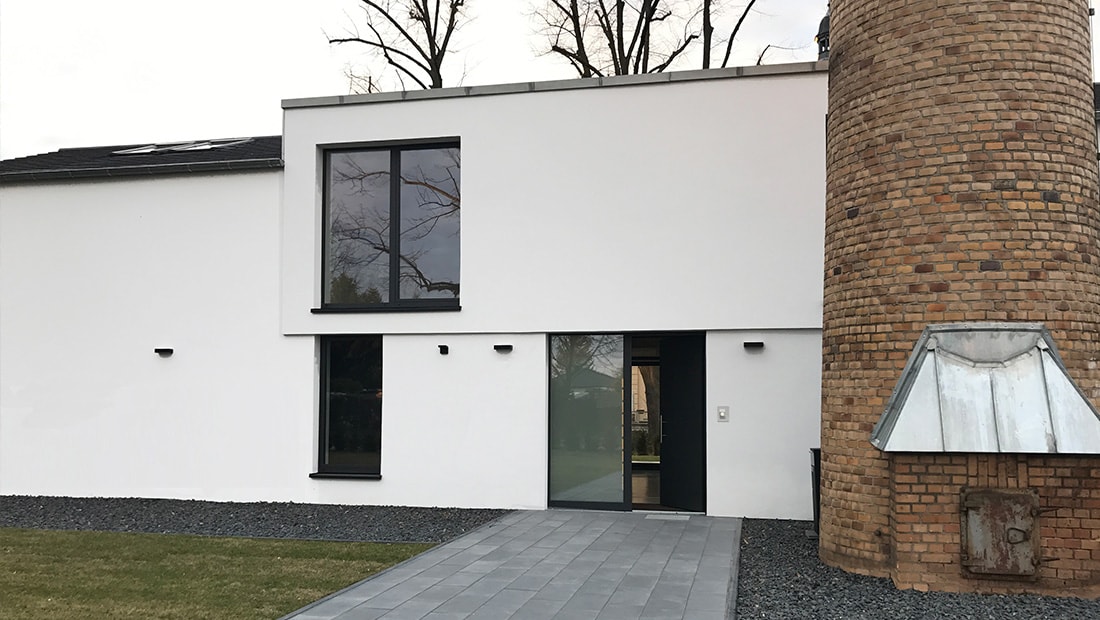 HH LA39
HH LA39Conversion of a heating house, Stahnsdorf, LP1-9
The project involved the transformation of a former heating house into a studio. The heating house is located on the Schlossgelände in Güterfelde, south of Berlin near Potsdam and was built in the 1950s in connection with the reconstruction of the castle (Seniorenheim) to heat the castle building.
The castle and the surrounding area have been a protected monument since 1986. The major challenge in transforming the industrial building was to emphasize the character of the building without creating competition with the palace building. The parameters were coordinated in close cooperation with the Untere Denkmalschutzbehörde. In addition to monument conservation, high demands were placed on statics and fire protection. The design challenge was to reinterpret the structural characteristics of the heating house during the conversion. In doing so, attention was paid to the use of historical elements, such as old steel beams and the chimney, and to unite them with a modern architecture. The combination of the old original industrial character and a modern and aesthetically stylish design is reflected in the harmonious choice of materials.
Planned construction period: 03.2016 – 12.2016
Living space: approx. 260 m²
Private owner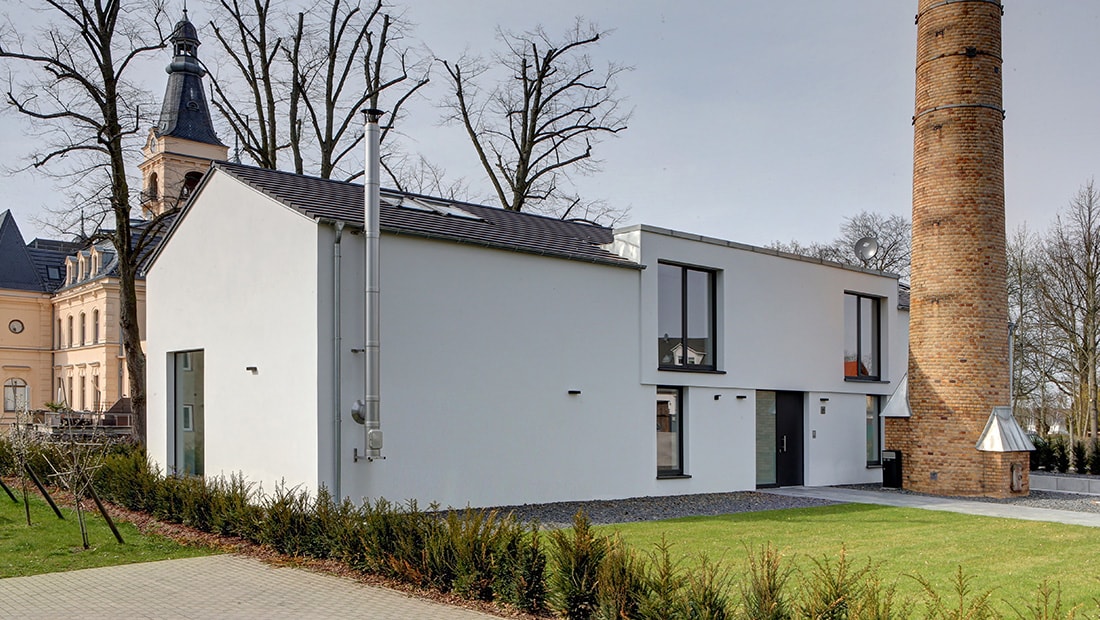 HH LA39
HH LA39Conversion of a heating house, Stahnsdorf, LP1-9
The project involved the transformation of a former heating house into a studio. The heating house is located on the Schlossgelände in Güterfelde, south of Berlin near Potsdam and was built in the 1950s in connection with the reconstruction of the castle (Seniorenheim) to heat the castle building.
The castle and the surrounding area have been a protected monument since 1986. The major challenge in transforming the industrial building was to emphasize the character of the building without creating competition with the palace building. The parameters were coordinated in close cooperation with the Untere Denkmalschutzbehörde. In addition to monument conservation, high demands were placed on statics and fire protection. The design challenge was to reinterpret the structural characteristics of the heating house during the conversion. In doing so, attention was paid to the use of historical elements, such as old steel beams and the chimney, and to unite them with a modern architecture. The combination of the old original industrial character and a modern and aesthetically stylish design is reflected in the harmonious choice of materials.
Planned construction period: 03.2016 – 12.2016
Living space: approx. 260 m²
Private owner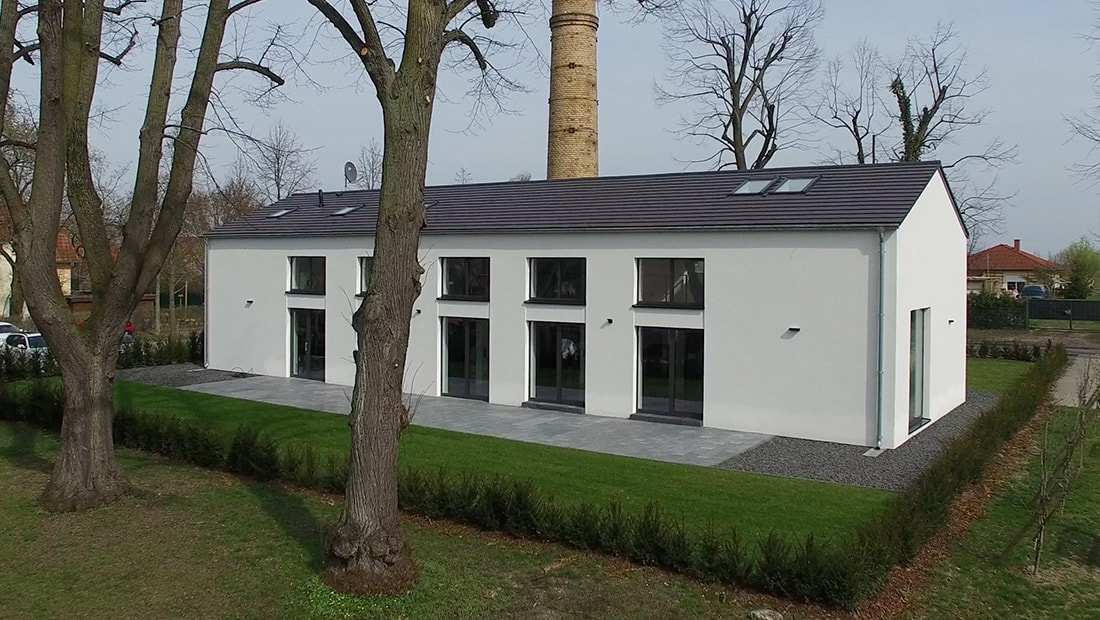 HH LA39
HH LA39Conversion of a heating house, Stahnsdorf, LP1-9
The project involved the transformation of a former heating house into a studio. The heating house is located on the Schlossgelände in Güterfelde, south of Berlin near Potsdam and was built in the 1950s in connection with the reconstruction of the castle (Seniorenheim) to heat the castle building.
The castle and the surrounding area have been a protected monument since 1986. The major challenge in transforming the industrial building was to emphasize the character of the building without creating competition with the palace building. The parameters were coordinated in close cooperation with the Untere Denkmalschutzbehörde. In addition to monument conservation, high demands were placed on statics and fire protection. The design challenge was to reinterpret the structural characteristics of the heating house during the conversion. In doing so, attention was paid to the use of historical elements, such as old steel beams and the chimney, and to unite them with a modern architecture. The combination of the old original industrial character and a modern and aesthetically stylish design is reflected in the harmonious choice of materials.
Planned construction period: 03.2016 – 12.2016
Living space: approx. 260 m²
Private owner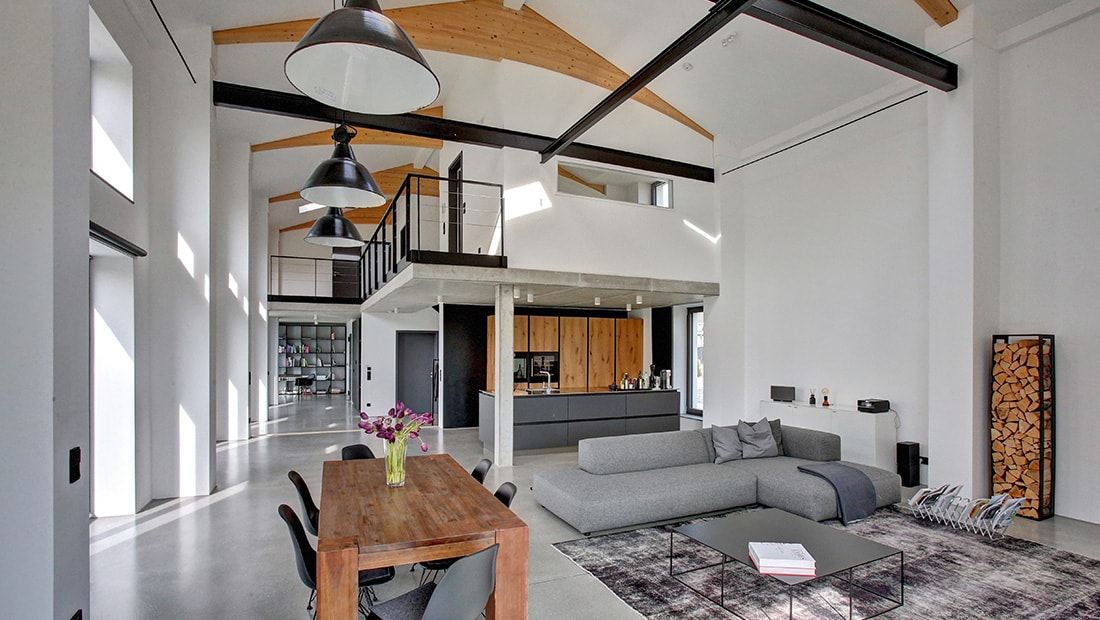 HH LA39
HH LA39Conversion of a heating house, Stahnsdorf, LP1-9
The project involved the transformation of a former heating house into a studio. The heating house is located on the Schlossgelände in Güterfelde, south of Berlin near Potsdam and was built in the 1950s in connection with the reconstruction of the castle (Seniorenheim) to heat the castle building.
The castle and the surrounding area have been a protected monument since 1986. The major challenge in transforming the industrial building was to emphasize the character of the building without creating competition with the palace building. The parameters were coordinated in close cooperation with the Untere Denkmalschutzbehörde. In addition to monument conservation, high demands were placed on statics and fire protection. The design challenge was to reinterpret the structural characteristics of the heating house during the conversion. In doing so, attention was paid to the use of historical elements, such as old steel beams and the chimney, and to unite them with a modern architecture. The combination of the old original industrial character and a modern and aesthetically stylish design is reflected in the harmonious choice of materials.
Planned construction period: 03.2016 – 12.2016
Living space: approx. 260 m²
Private owner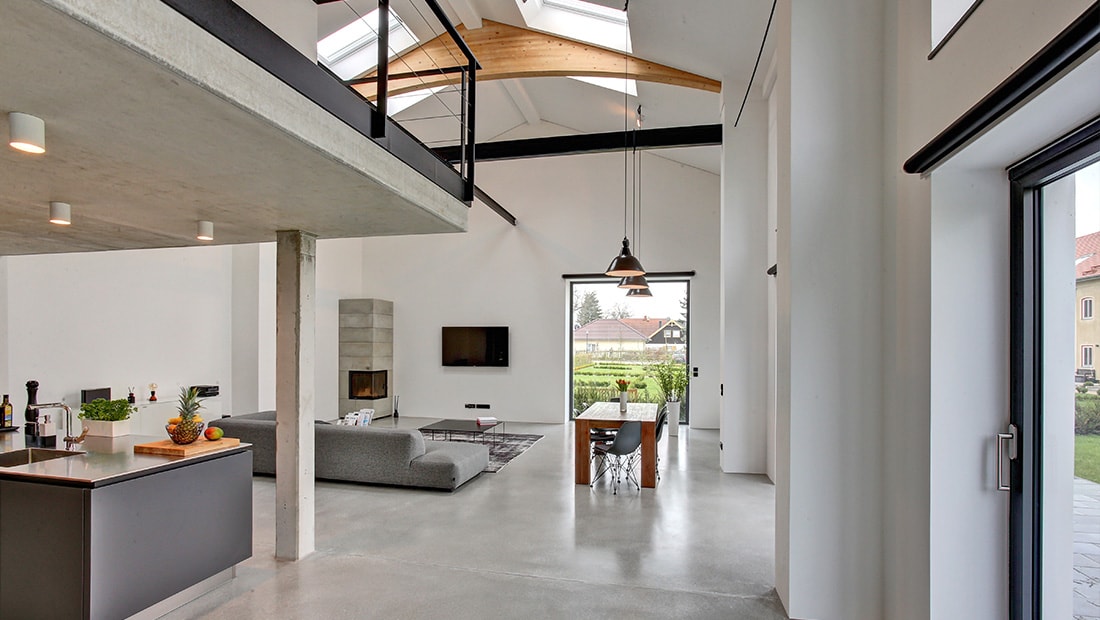 HH LA39
HH LA39Conversion of a heating house, Stahnsdorf, LP1-9
The project involved the transformation of a former heating house into a studio. The heating house is located on the Schlossgelände in Güterfelde, south of Berlin near Potsdam and was built in the 1950s in connection with the reconstruction of the castle (Seniorenheim) to heat the castle building.
The castle and the surrounding area have been a protected monument since 1986. The major challenge in transforming the industrial building was to emphasize the character of the building without creating competition with the palace building. The parameters were coordinated in close cooperation with the Untere Denkmalschutzbehörde. In addition to monument conservation, high demands were placed on statics and fire protection. The design challenge was to reinterpret the structural characteristics of the heating house during the conversion. In doing so, attention was paid to the use of historical elements, such as old steel beams and the chimney, and to unite them with a modern architecture. The combination of the old original industrial character and a modern and aesthetically stylish design is reflected in the harmonious choice of materials.
Planned construction period: 03.2016 – 12.2016
Living space: approx. 260 m²
Private owner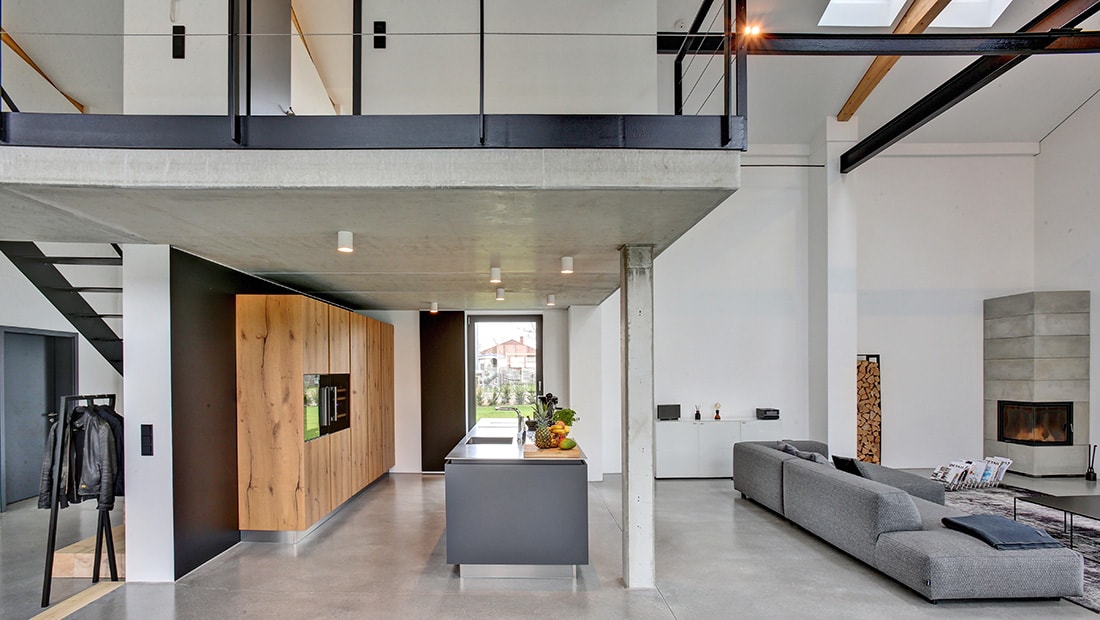 HH LA39
HH LA39Conversion of a heating house, Stahnsdorf, LP1-9
The project involved the transformation of a former heating house into a studio. The heating house is located on the Schlossgelände in Güterfelde, south of Berlin near Potsdam and was built in the 1950s in connection with the reconstruction of the castle (Seniorenheim) to heat the castle building.
The castle and the surrounding area have been a protected monument since 1986. The major challenge in transforming the industrial building was to emphasize the character of the building without creating competition with the palace building. The parameters were coordinated in close cooperation with the Untere Denkmalschutzbehörde. In addition to monument conservation, high demands were placed on statics and fire protection. The design challenge was to reinterpret the structural characteristics of the heating house during the conversion. In doing so, attention was paid to the use of historical elements, such as old steel beams and the chimney, and to unite them with a modern architecture. The combination of the old original industrial character and a modern and aesthetically stylish design is reflected in the harmonious choice of materials.
Planned construction period: 03.2016 – 12.2016
Living space: approx. 260 m²
Private owner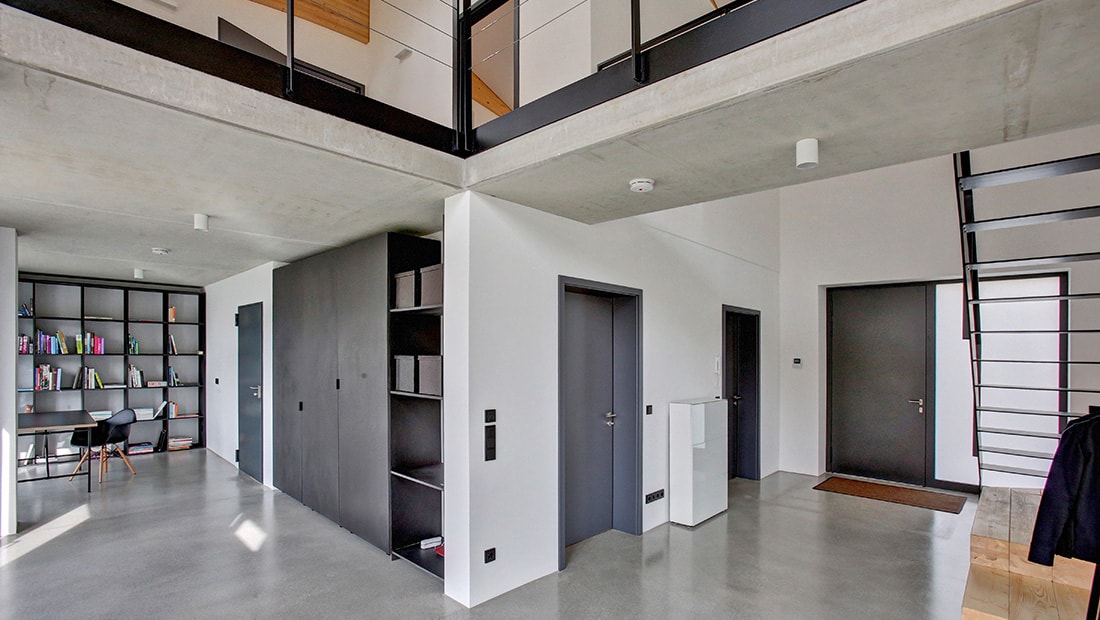 HH LA39
HH LA39Conversion of a heating house, Stahnsdorf, LP1-9
The project involved the transformation of a former heating house into a studio. The heating house is located on the Schlossgelände in Güterfelde, south of Berlin near Potsdam and was built in the 1950s in connection with the reconstruction of the castle (Seniorenheim) to heat the castle building.
The castle and the surrounding area have been a protected monument since 1986. The major challenge in transforming the industrial building was to emphasize the character of the building without creating competition with the palace building. The parameters were coordinated in close cooperation with the Untere Denkmalschutzbehörde. In addition to monument conservation, high demands were placed on statics and fire protection. The design challenge was to reinterpret the structural characteristics of the heating house during the conversion. In doing so, attention was paid to the use of historical elements, such as old steel beams and the chimney, and to unite them with a modern architecture. The combination of the old original industrial character and a modern and aesthetically stylish design is reflected in the harmonious choice of materials.
Planned construction period: 03.2016 – 12.2016
Living space: approx. 260 m²
Private owner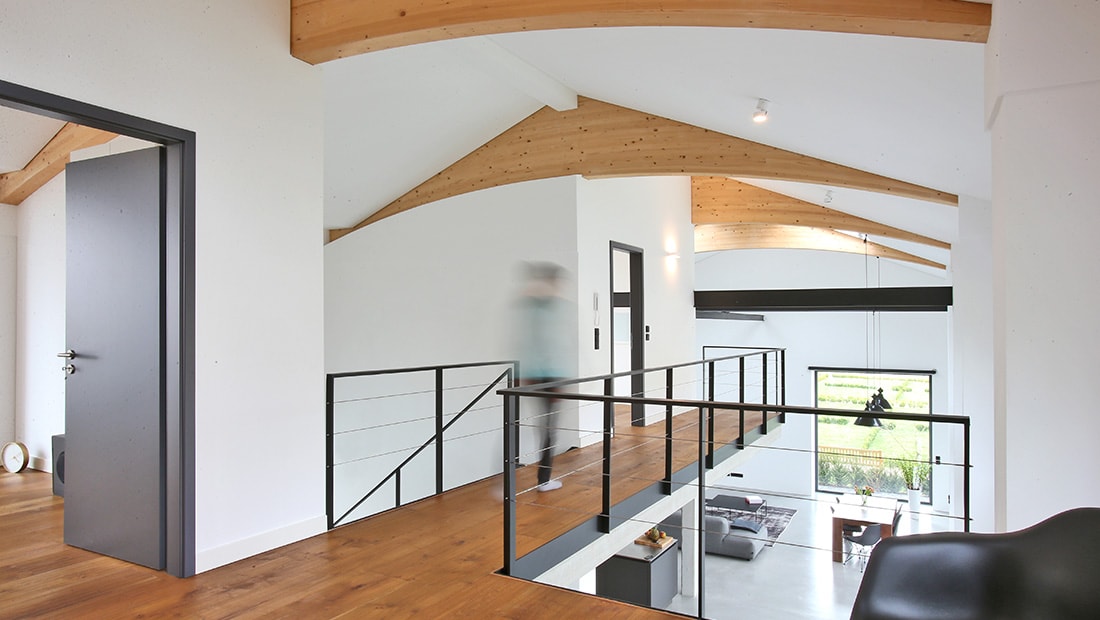 HH LA39
HH LA39Conversion of a heating house, Stahnsdorf, LP1-9
The project involved the transformation of a former heating house into a studio. The heating house is located on the Schlossgelände in Güterfelde, south of Berlin near Potsdam and was built in the 1950s in connection with the reconstruction of the castle (Seniorenheim) to heat the castle building.
The castle and the surrounding area have been a protected monument since 1986. The major challenge in transforming the industrial building was to emphasize the character of the building without creating competition with the palace building. The parameters were coordinated in close cooperation with the Untere Denkmalschutzbehörde. In addition to monument conservation, high demands were placed on statics and fire protection. The design challenge was to reinterpret the structural characteristics of the heating house during the conversion. In doing so, attention was paid to the use of historical elements, such as old steel beams and the chimney, and to unite them with a modern architecture. The combination of the old original industrial character and a modern and aesthetically stylish design is reflected in the harmonious choice of materials.
Planned construction period: 03.2016 – 12.2016
Living space: approx. 260 m²
Private owner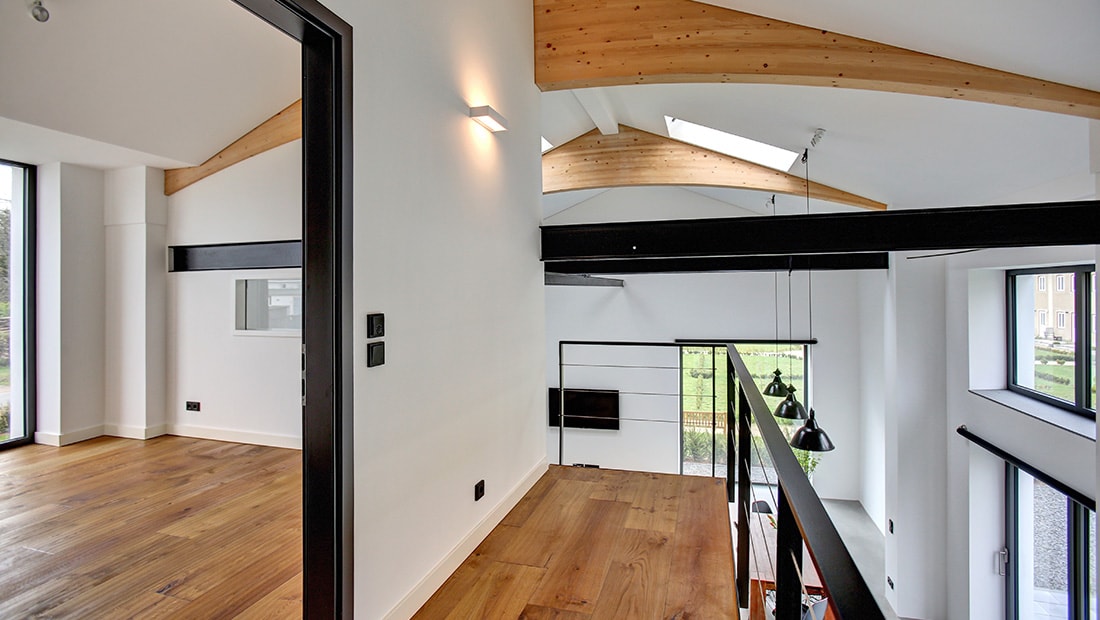 HH LA39
HH LA39Conversion of a heating house, Stahnsdorf, LP1-9
The project involved the transformation of a former heating house into a studio. The heating house is located on the Schlossgelände in Güterfelde, south of Berlin near Potsdam and was built in the 1950s in connection with the reconstruction of the castle (Seniorenheim) to heat the castle building.
The castle and the surrounding area have been a protected monument since 1986. The major challenge in transforming the industrial building was to emphasize the character of the building without creating competition with the palace building. The parameters were coordinated in close cooperation with the Untere Denkmalschutzbehörde. In addition to monument conservation, high demands were placed on statics and fire protection. The design challenge was to reinterpret the structural characteristics of the heating house during the conversion. In doing so, attention was paid to the use of historical elements, such as old steel beams and the chimney, and to unite them with a modern architecture. The combination of the old original industrial character and a modern and aesthetically stylish design is reflected in the harmonious choice of materials.
Planned construction period: 03.2016 – 12.2016
Living space: approx. 260 m²
Private owner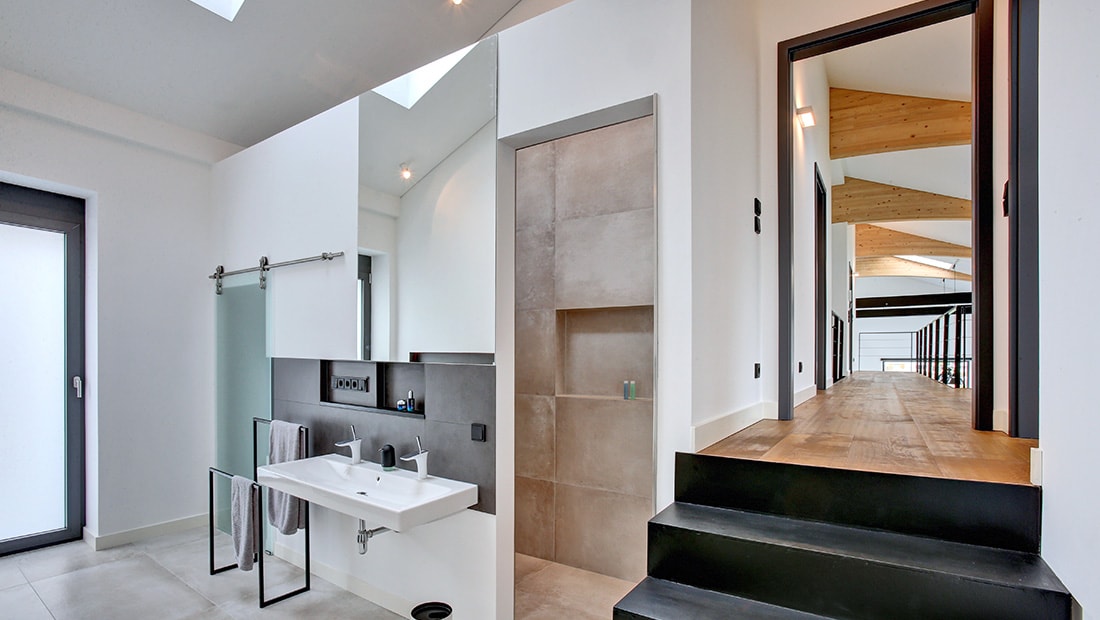 HH LA39
HH LA39Conversion of a heating house, Stahnsdorf, LP1-9
The project involved the transformation of a former heating house into a studio. The heating house is located on the Schlossgelände in Güterfelde, south of Berlin near Potsdam and was built in the 1950s in connection with the reconstruction of the castle (Seniorenheim) to heat the castle building.
The castle and the surrounding area have been a protected monument since 1986. The major challenge in transforming the industrial building was to emphasize the character of the building without creating competition with the palace building. The parameters were coordinated in close cooperation with the Untere Denkmalschutzbehörde. In addition to monument conservation, high demands were placed on statics and fire protection. The design challenge was to reinterpret the structural characteristics of the heating house during the conversion. In doing so, attention was paid to the use of historical elements, such as old steel beams and the chimney, and to unite them with a modern architecture. The combination of the old original industrial character and a modern and aesthetically stylish design is reflected in the harmonious choice of materials.
Planned construction period: 03.2016 – 12.2016
Living space: approx. 260 m²
Private owner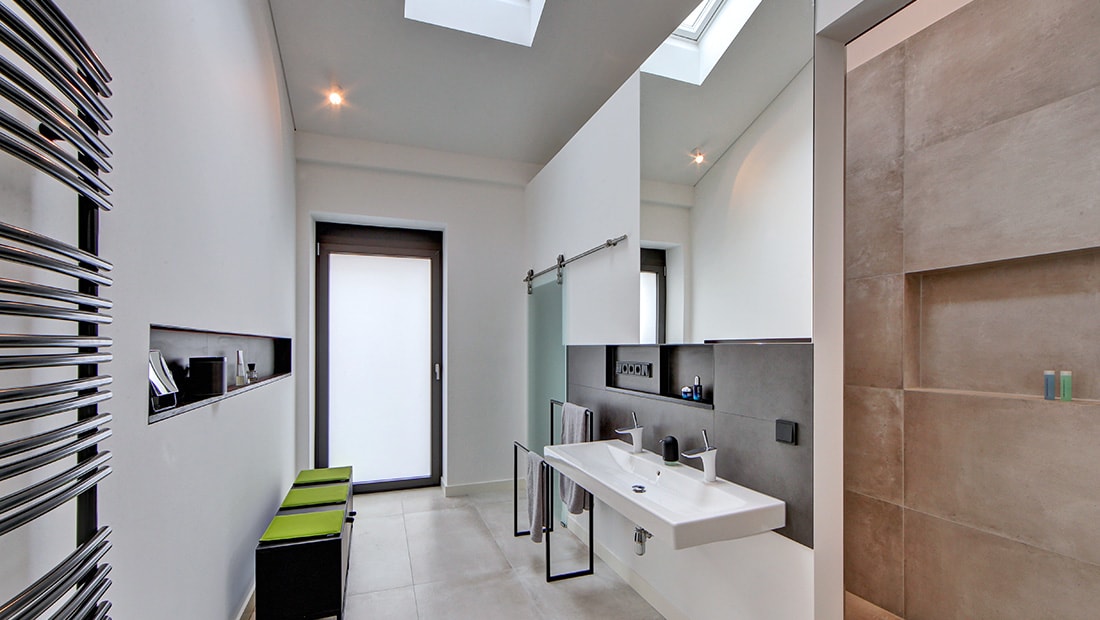 HH LA39
HH LA39Conversion of a heating house, Stahnsdorf, LP1-9
The project involved the transformation of a former heating house into a studio. The heating house is located on the Schlossgelände in Güterfelde, south of Berlin near Potsdam and was built in the 1950s in connection with the reconstruction of the castle (Seniorenheim) to heat the castle building.
The castle and the surrounding area have been a protected monument since 1986. The major challenge in transforming the industrial building was to emphasize the character of the building without creating competition with the palace building. The parameters were coordinated in close cooperation with the Untere Denkmalschutzbehörde. In addition to monument conservation, high demands were placed on statics and fire protection. The design challenge was to reinterpret the structural characteristics of the heating house during the conversion. In doing so, attention was paid to the use of historical elements, such as old steel beams and the chimney, and to unite them with a modern architecture. The combination of the old original industrial character and a modern and aesthetically stylish design is reflected in the harmonious choice of materials.
Planned construction period: 03.2016 – 12.2016
Living space: approx. 260 m²
Private owner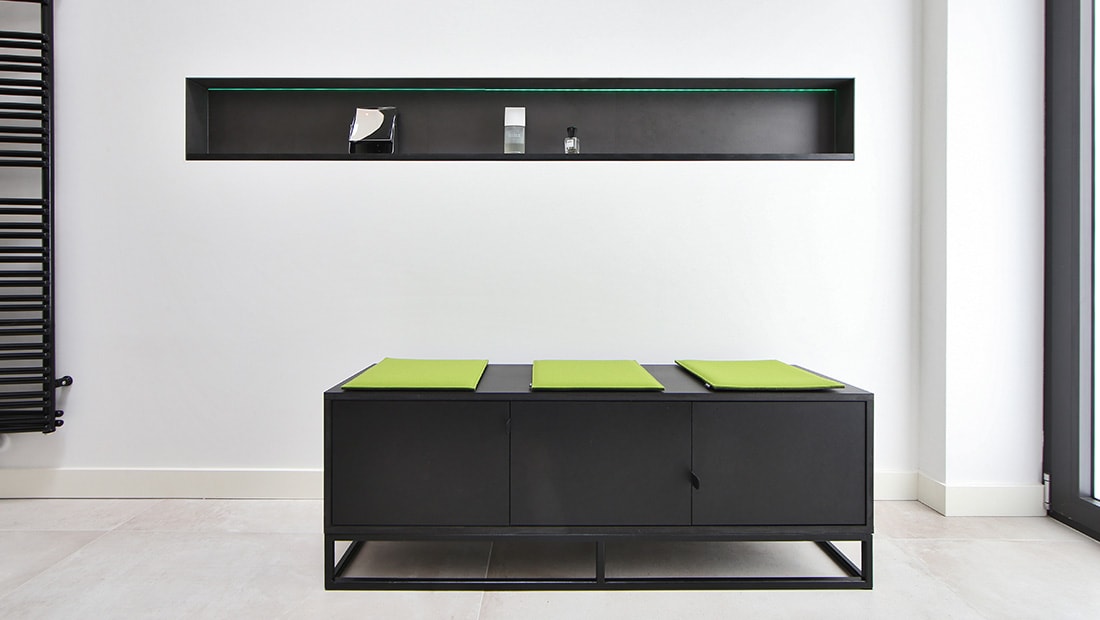 HH LA39
HH LA39Conversion of a heating house, Stahnsdorf, LP1-9
The project involved the transformation of a former heating house into a studio. The heating house is located on the Schlossgelände in Güterfelde, south of Berlin near Potsdam and was built in the 1950s in connection with the reconstruction of the castle (Seniorenheim) to heat the castle building.
The castle and the surrounding area have been a protected monument since 1986. The major challenge in transforming the industrial building was to emphasize the character of the building without creating competition with the palace building. The parameters were coordinated in close cooperation with the Untere Denkmalschutzbehörde. In addition to monument conservation, high demands were placed on statics and fire protection. The design challenge was to reinterpret the structural characteristics of the heating house during the conversion. In doing so, attention was paid to the use of historical elements, such as old steel beams and the chimney, and to unite them with a modern architecture. The combination of the old original industrial character and a modern and aesthetically stylish design is reflected in the harmonious choice of materials.
Planned construction period: 03.2016 – 12.2016
Living space: approx. 260 m²
Private owner
- HBD6A Single Family Home
- GLT20B Reconstruction and modernization of a row house
- ERNST65 Reconstruction & extension apartment building
- MÜG200 Reconstruction & extension of an apartment building attic
- AK33 Marketing agency renovation and interior design
- KAM32 Apartment building conversion and restoration
- W67 Conversion of a commercial unit into a café
- LA39 Conversion of a heating house, Stahnsdorf
- Ort 121A Construction of a family residence
- MH 1 Mittelheide - the "Märchenviertel"
- BOX 70-72 Reconstruction of a landmark
- TRIFT 37-38 Restructurization of factory workshops
- BWE Reconstruction of Berlin Kaiserbahnhof
- Crelle 22a Living and working in the Crelle neighborhood
- EAM Full reconstruction and renovation
- Q10 Construction of retail pavilions
- LM 39-41 Reconstruction, storage building
- GK 65 Living on the island of Rügen
- MAZ Living at the lake in Masuria
- AM1 Working in historic office building
- BBH 24-29 Breitenbach yards, Berlin-Reinickendorf

